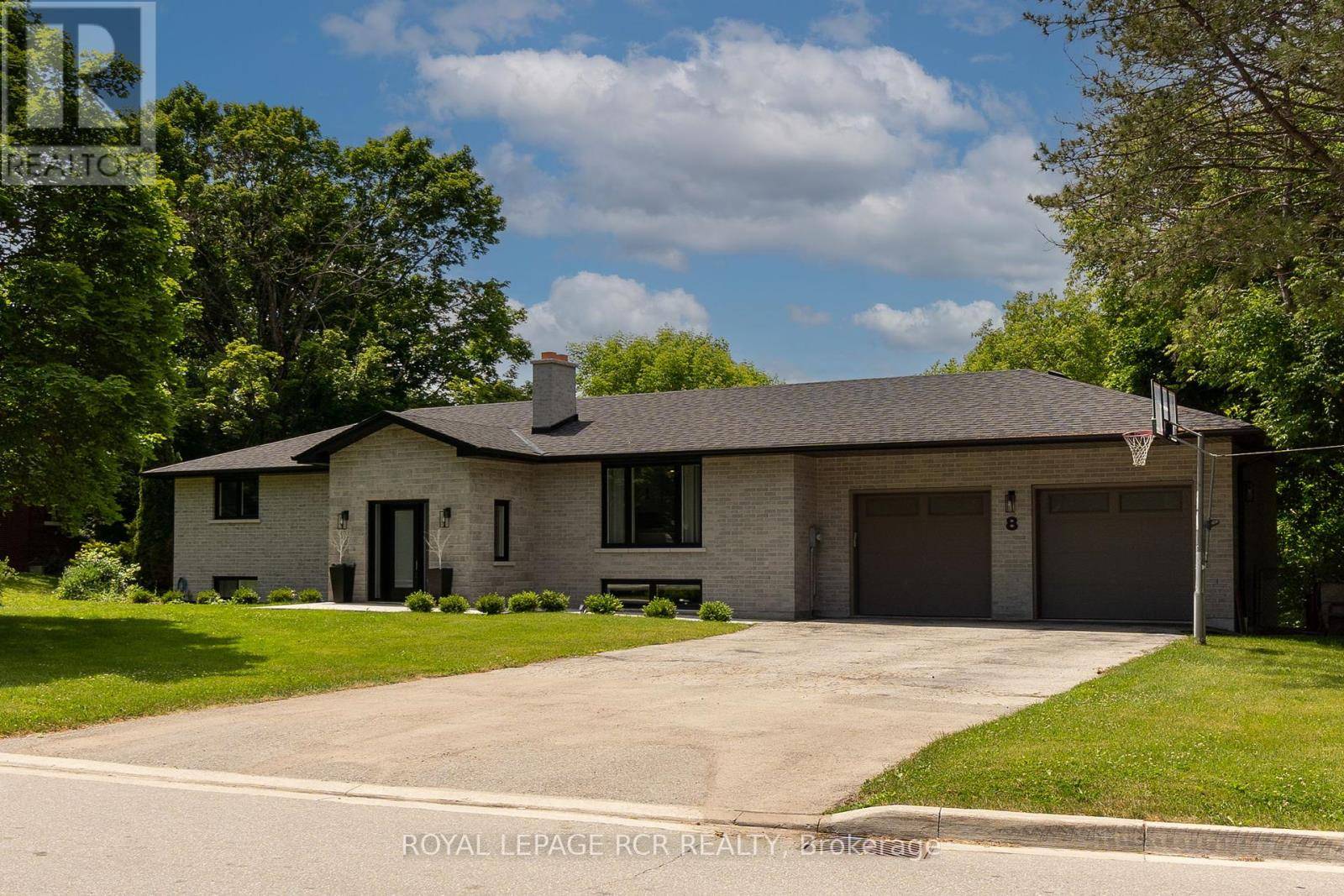8 COOK DRIVE King (pottageville), ON L7B0E5
4 Beds
3 Baths
1,500 SqFt
UPDATED:
Key Details
Property Type Single Family Home
Sub Type Freehold
Listing Status Active
Purchase Type For Sale
Square Footage 1,500 sqft
Price per Sqft $1,166
Subdivision Pottageville
MLS® Listing ID N12002742
Style Bungalow
Bedrooms 4
Property Sub-Type Freehold
Source Toronto Regional Real Estate Board
Property Description
Location
Province ON
Rooms
Kitchen 1.0
Extra Room 1 Lower level 3.9 m X 2.77 m Bedroom 4
Extra Room 2 Lower level 8.32 m X 7.87 m Recreational, Games room
Extra Room 3 Lower level 7.28 m X 4.97 m Family room
Extra Room 4 Main level Measurements not available Foyer
Extra Room 5 Main level 5.11 m X 4.02 m Kitchen
Extra Room 6 Main level 3.29 m X 4.02 m Dining room
Interior
Heating Forced air
Cooling Central air conditioning
Flooring Porcelain Tile, Laminate, Hardwood
Exterior
Parking Features Yes
Fence Fenced yard
Community Features Community Centre, School Bus
View Y/N No
Total Parking Spaces 8
Private Pool No
Building
Story 1
Sewer Septic System
Architectural Style Bungalow
Others
Ownership Freehold
Virtual Tour https://youtu.be/xWKzfJ1Y3Ug






