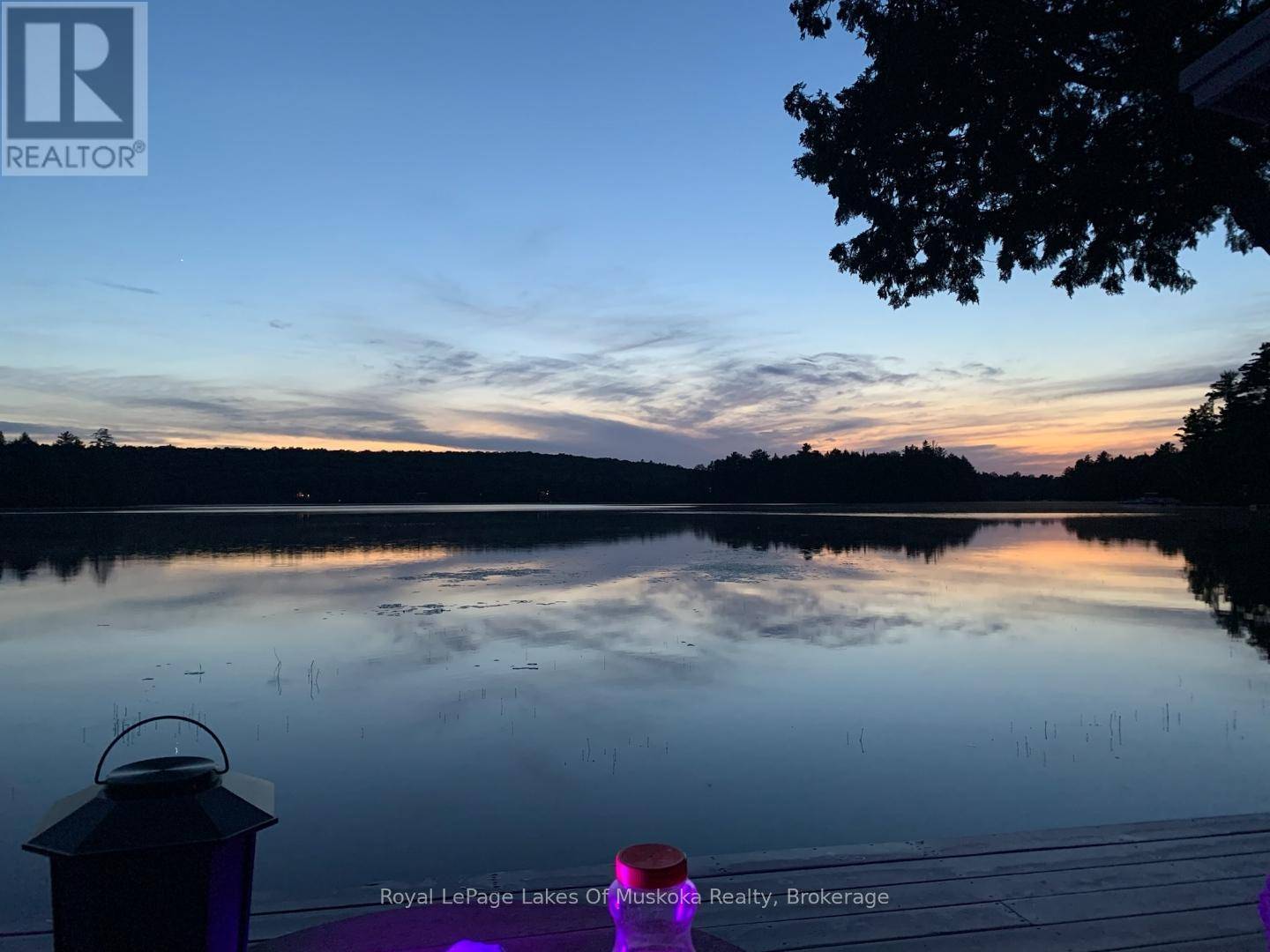612 CLAM LAKE ROAD Kearney, ON P0A1M0
3 Beds
1 Bath
700 SqFt
UPDATED:
Key Details
Property Type Single Family Home
Sub Type Freehold
Listing Status Active
Purchase Type For Sale
Square Footage 700 sqft
Price per Sqft $1,357
Subdivision Kearney
MLS® Listing ID X12029726
Style Bungalow
Bedrooms 3
Property Sub-Type Freehold
Source OnePoint Association of REALTORS®
Property Description
Location
Province ON
Lake Name Clam Lake
Rooms
Kitchen 1.0
Extra Room 1 Main level 8.22 m X 4.72 m Kitchen
Extra Room 2 Main level 3.52 m X 3.04 m Primary Bedroom
Extra Room 3 Main level 3.47 m X 2.66 m Bedroom
Extra Room 4 Main level 3.52 m X 2.66 m Bedroom
Extra Room 5 Main level 3.45 m X 1.6 m Bathroom
Extra Room 6 Main level 6.29 m X 4.26 m Sunroom
Interior
Heating Forced air
Cooling Central air conditioning
Fireplaces Type Woodstove
Exterior
Parking Features No
View Y/N Yes
View View of water, Direct Water View
Total Parking Spaces 8
Private Pool No
Building
Story 1
Sewer Septic System
Water Clam Lake
Architectural Style Bungalow
Others
Ownership Freehold






