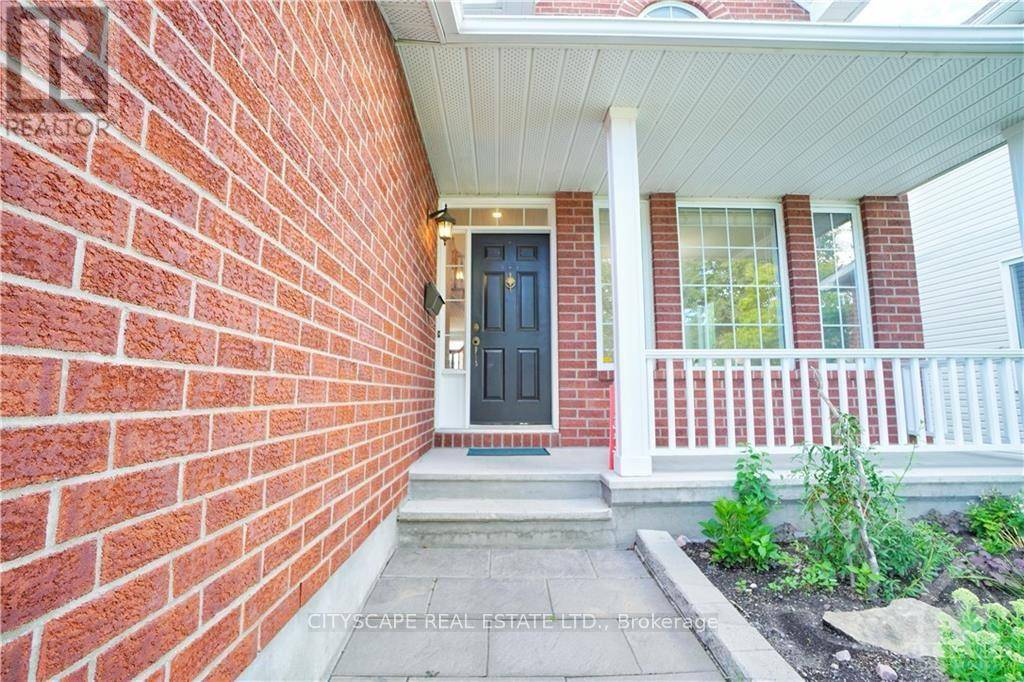1165 KLONDIKE ROAD Ottawa, ON K2W1C8
5 Beds
4 Baths
2,500 SqFt
UPDATED:
Key Details
Property Type Single Family Home
Sub Type Freehold
Listing Status Active
Purchase Type For Sale
Square Footage 2,500 sqft
Price per Sqft $440
Subdivision 9008 - Kanata - Morgan'S Grant/South March
MLS® Listing ID X12043358
Bedrooms 5
Half Baths 1
Property Sub-Type Freehold
Source Toronto Regional Real Estate Board
Property Description
Location
Province ON
Rooms
Kitchen 1.0
Extra Room 1 Second level Measurements not available Bathroom
Extra Room 2 Second level Measurements not available Bedroom 2
Extra Room 3 Second level 5.89 m X 3.65 m Primary Bedroom
Extra Room 4 Second level 3.65 m X 3.65 m Bedroom 2
Extra Room 5 Second level Measurements not available Bedroom 3
Extra Room 6 Second level Measurements not available Bedroom 4
Interior
Heating Forced air
Cooling Central air conditioning
Flooring Hardwood, Tile, Laminate, Carpeted
Exterior
Parking Features Yes
Fence Fully Fenced, Fenced yard
Community Features Community Centre, School Bus
View Y/N No
Total Parking Spaces 4
Private Pool No
Building
Story 2
Sewer Sanitary sewer
Others
Ownership Freehold
Virtual Tour https://www.klapty.com/tour/Roz0einTLQ






