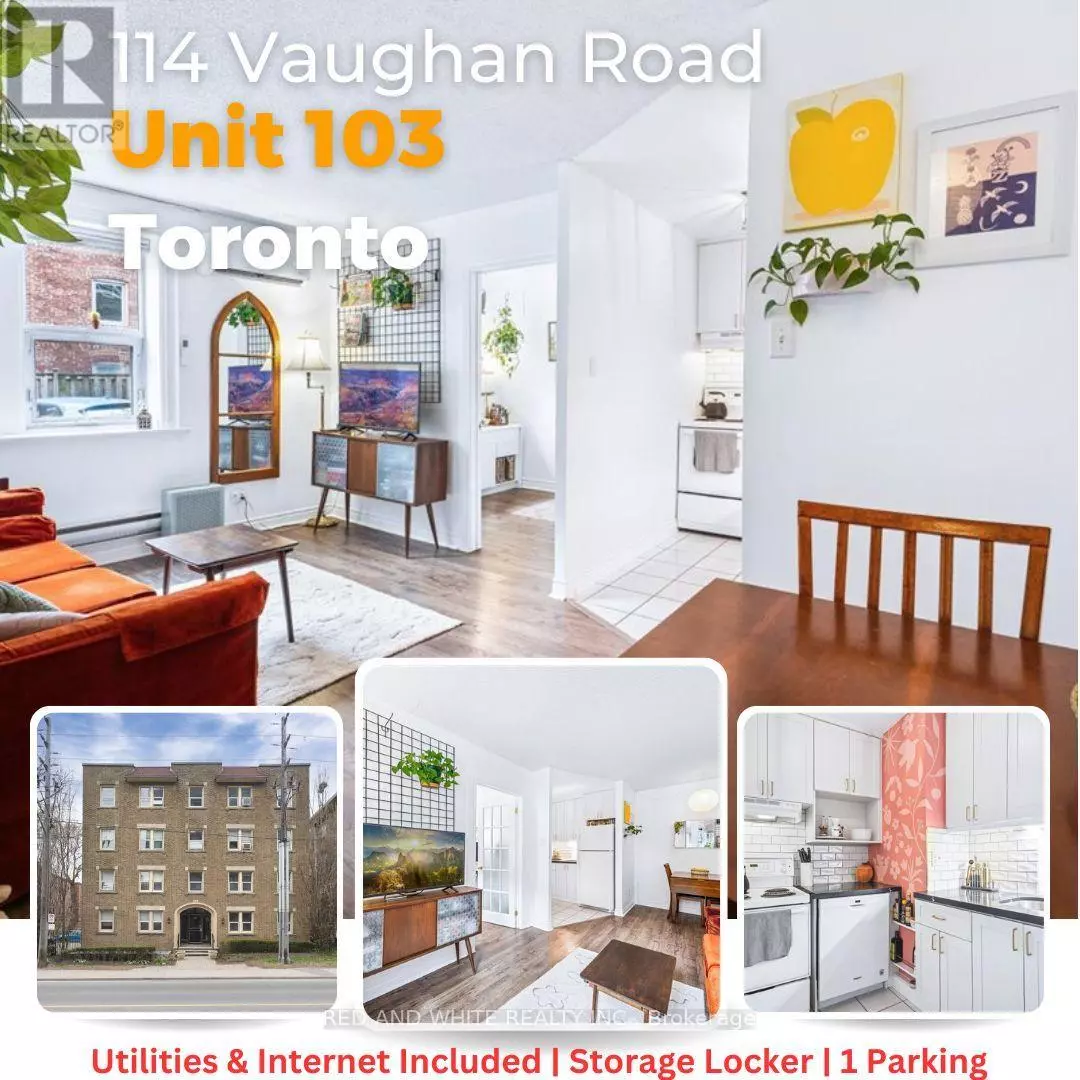114 Vaughan RD #103 Toronto (humewood-cedarvale), ON M6C2M1
2 Beds
1 Bath
600 SqFt
UPDATED:
Key Details
Property Type Condo
Sub Type Condominium/Strata
Listing Status Active
Purchase Type For Sale
Square Footage 600 sqft
Price per Sqft $831
Subdivision Humewood-Cedarvale
MLS® Listing ID C12134455
Bedrooms 2
Condo Fees $684/mo
Property Sub-Type Condominium/Strata
Source Toronto Regional Real Estate Board
Property Description
Location
Province ON
Rooms
Kitchen 1.0
Extra Room 1 Main level 2.59 m X 1.96 m Bedroom
Extra Room 2 Main level 3.35 m X 2.87 m Bedroom
Extra Room 3 Main level 2.87 m X 1.96 m Kitchen
Extra Room 4 Main level 1.82 m X 2.1 m Bathroom
Extra Room 5 Main level 3 m X 4.87 m Living room
Interior
Heating Heat Pump
Cooling Wall unit
Exterior
Parking Features No
Community Features Pet Restrictions
View Y/N No
Total Parking Spaces 1
Private Pool No
Others
Ownership Condominium/Strata






