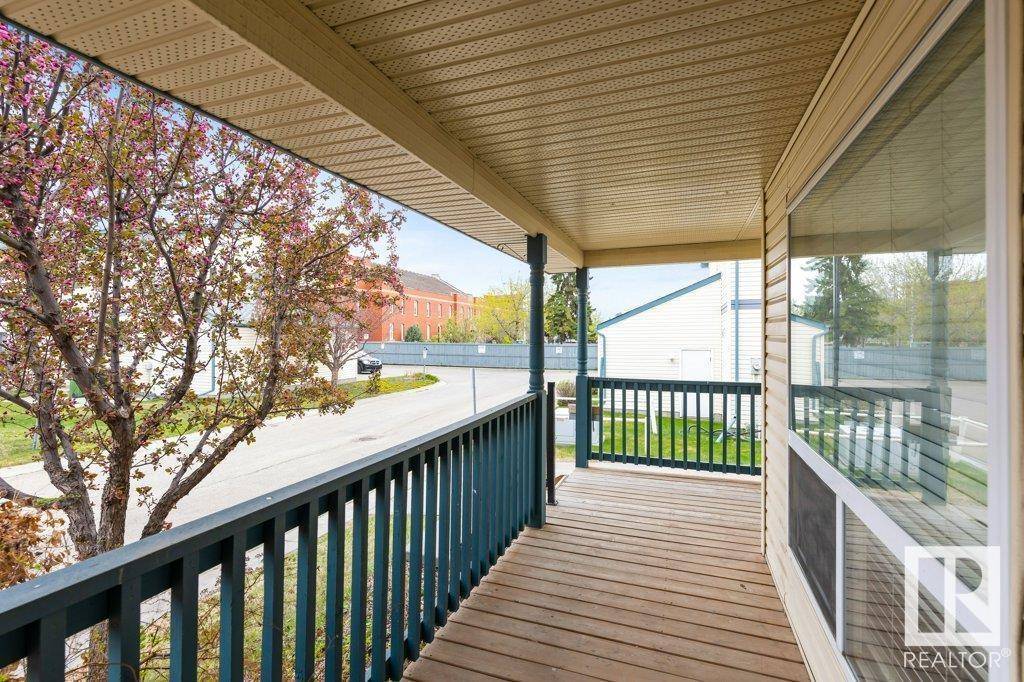#12 10909 106 ST NW Edmonton, AB T5H4M7
2 Beds
4 Baths
1,226 SqFt
OPEN HOUSE
Thu May 22, 5:00pm - 7:00pm
UPDATED:
Key Details
Property Type Townhouse
Sub Type Townhouse
Listing Status Active
Purchase Type For Sale
Square Footage 1,226 sqft
Price per Sqft $228
Subdivision Central Mcdougall
MLS® Listing ID E4435706
Bedrooms 2
Half Baths 2
Condo Fees $400/mo
Year Built 2003
Lot Size 3,530 Sqft
Acres 0.08104562
Property Sub-Type Townhouse
Source REALTORS® Association of Edmonton
Property Description
Location
Province AB
Rooms
Kitchen 1.0
Extra Room 1 Basement Measurements not available Recreation room
Extra Room 2 Main level Measurements not available Living room
Extra Room 3 Main level Measurements not available Dining room
Extra Room 4 Main level Measurements not available Kitchen
Extra Room 5 Upper Level Measurements not available Den
Extra Room 6 Upper Level Measurements not available Primary Bedroom
Interior
Heating Forced air
Exterior
Parking Features Yes
View Y/N No
Private Pool No
Building
Story 2
Others
Ownership Condominium/Strata
Virtual Tour https://youriguide.com/12_10909_106_st_edmonton_ab/






