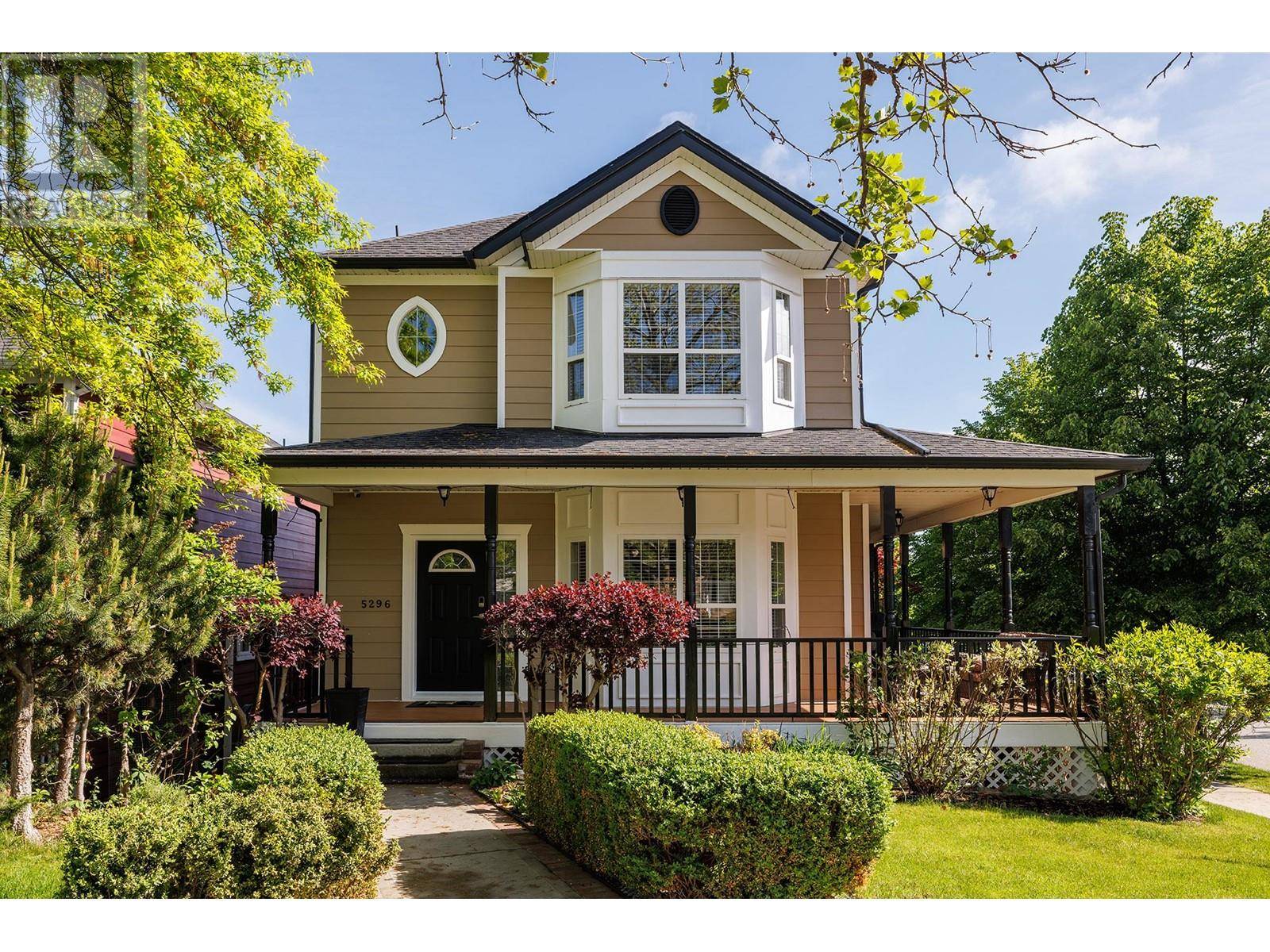5296 Allenby Lane Kelowna, BC V1W4T8
3 Beds
3 Baths
2,144 SqFt
OPEN HOUSE
Sun May 18, 12:00pm - 2:00pm
UPDATED:
Key Details
Property Type Single Family Home
Sub Type Freehold
Listing Status Active
Purchase Type For Sale
Square Footage 2,144 sqft
Price per Sqft $464
Subdivision Kettle Valley
MLS® Listing ID 10348025
Bedrooms 3
Half Baths 1
Year Built 2000
Lot Size 4,791 Sqft
Acres 0.11
Property Sub-Type Freehold
Source Association of Interior REALTORS®
Property Description
Location
Province BC
Zoning Unknown
Rooms
Kitchen 1.0
Extra Room 1 Second level 10'4'' x 12'3'' Bedroom
Extra Room 2 Second level 10'4'' x 11'9'' Bedroom
Extra Room 3 Second level 7'2'' x 9' Full ensuite bathroom
Extra Room 4 Second level 13'4'' x 17'2'' Primary Bedroom
Extra Room 5 Lower level 6'7'' x 5'10'' Utility room
Extra Room 6 Lower level 7'5'' x 4'7'' Full bathroom
Interior
Heating Forced air
Cooling Central air conditioning
Exterior
Parking Features Yes
Garage Spaces 2.0
Garage Description 2
View Y/N No
Total Parking Spaces 3
Private Pool No
Building
Story 2
Sewer Municipal sewage system
Others
Ownership Freehold






