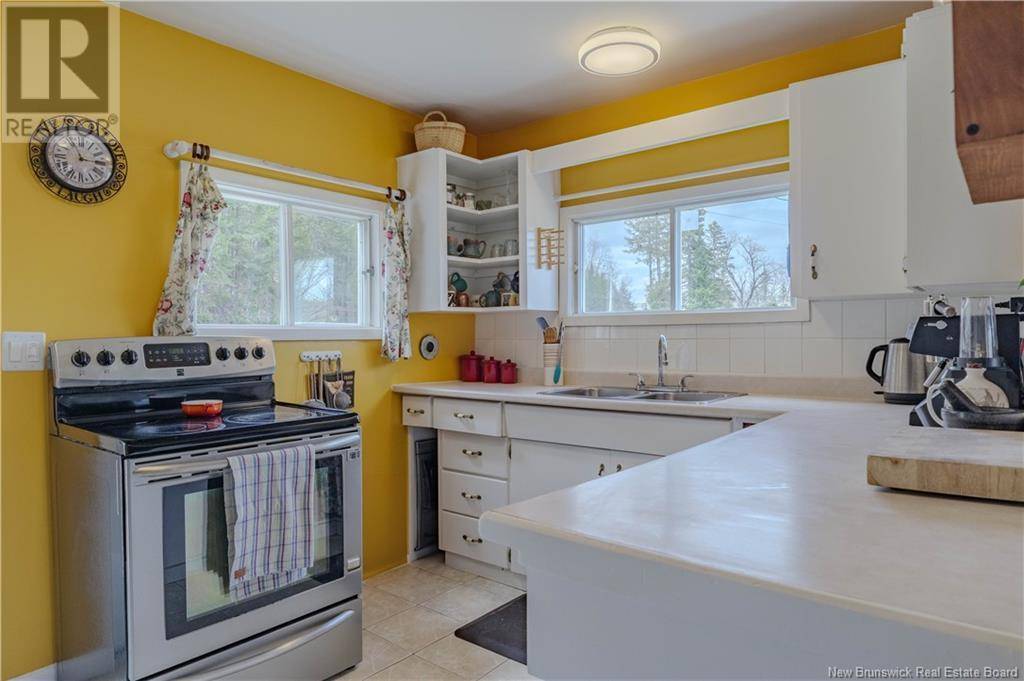198 Route 107 Nashwaak Bridge, NB E6C2G5
3 Beds
1 Bath
1,269 SqFt
UPDATED:
Key Details
Property Type Single Family Home
Sub Type Freehold
Listing Status Active
Purchase Type For Sale
Square Footage 1,269 sqft
Price per Sqft $227
MLS® Listing ID NB118710
Style 3 Level
Bedrooms 3
Year Built 2001
Lot Size 1.625 Acres
Acres 1.6247178
Property Sub-Type Freehold
Source New Brunswick Real Estate Board
Property Description
Location
Province NB
Rooms
Kitchen 1.0
Extra Room 1 Second level 13'6'' x 8'5'' Other
Extra Room 2 Second level 12'6'' x 23'3'' Primary Bedroom
Extra Room 3 Basement 12'3'' x 11'5'' Storage
Extra Room 4 Basement 11'7'' x 10'10'' Bonus Room
Extra Room 5 Basement 18'6'' x 22'6'' Family room
Extra Room 6 Main level 8'5'' x 13'6'' Laundry room
Interior
Heating Baseboard heaters, Stove
Flooring Ceramic, Hardwood
Exterior
Parking Features No
View Y/N No
Private Pool No
Building
Lot Description Partially landscaped
Architectural Style 3 Level
Others
Ownership Freehold
Virtual Tour https://my.matterport.com/show/?m=M1Pm6HpVns1






