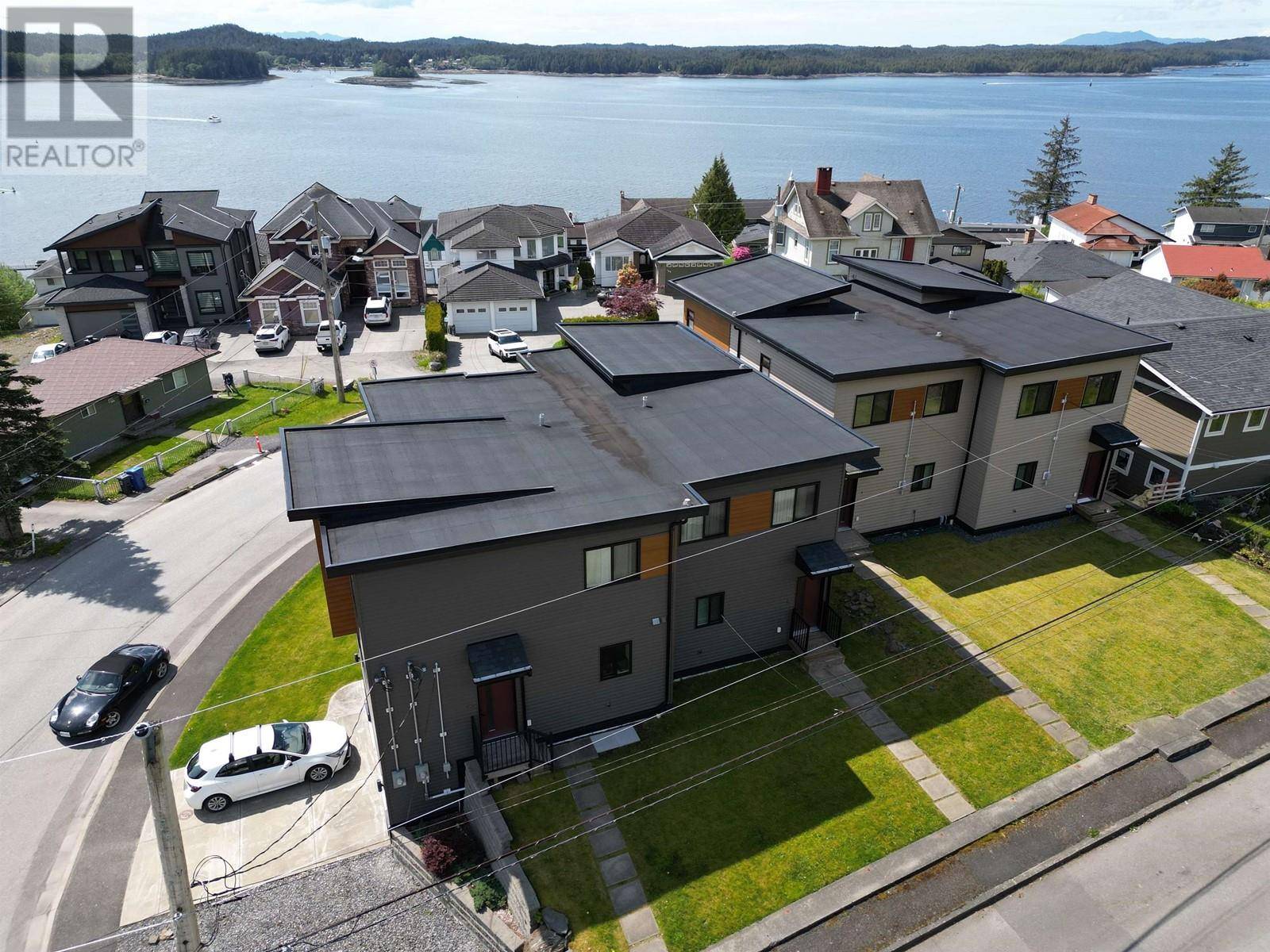197 VAN ARSDOL STREET Prince Rupert, BC V8J1E2
3 Beds
3 Baths
1,510 SqFt
UPDATED:
Key Details
Property Type Single Family Home, Condo
Sub Type Strata
Listing Status Active
Purchase Type For Sale
Square Footage 1,510 sqft
Price per Sqft $403
MLS® Listing ID R3006544
Bedrooms 3
Year Built 2017
Lot Size 2,886 Sqft
Acres 2886.0
Property Sub-Type Strata
Source BC Northern Real Estate Board
Property Description
Location
Province BC
Rooms
Kitchen 1.0
Extra Room 1 Above 16 ft X 12 ft Primary Bedroom
Extra Room 2 Above 13 ft X 9 ft Bedroom 2
Extra Room 3 Above 13 ft X 8 ft , 1 in Bedroom 3
Extra Room 4 Above 5 ft X 7 ft Other
Extra Room 5 Lower level 6 ft , 1 in X 4 ft , 1 in Foyer
Extra Room 6 Lower level 12 ft X 18 ft Workshop
Interior
Heating Baseboard heaters,
Exterior
Parking Features Yes
Garage Spaces 1.0
Garage Description 1
View Y/N Yes
View Mountain view, Ocean view
Roof Type Conventional
Private Pool No
Building
Story 3
Others
Ownership Strata
Virtual Tour https://my.matterport.com/show/?m=YRYN6CHei2t






