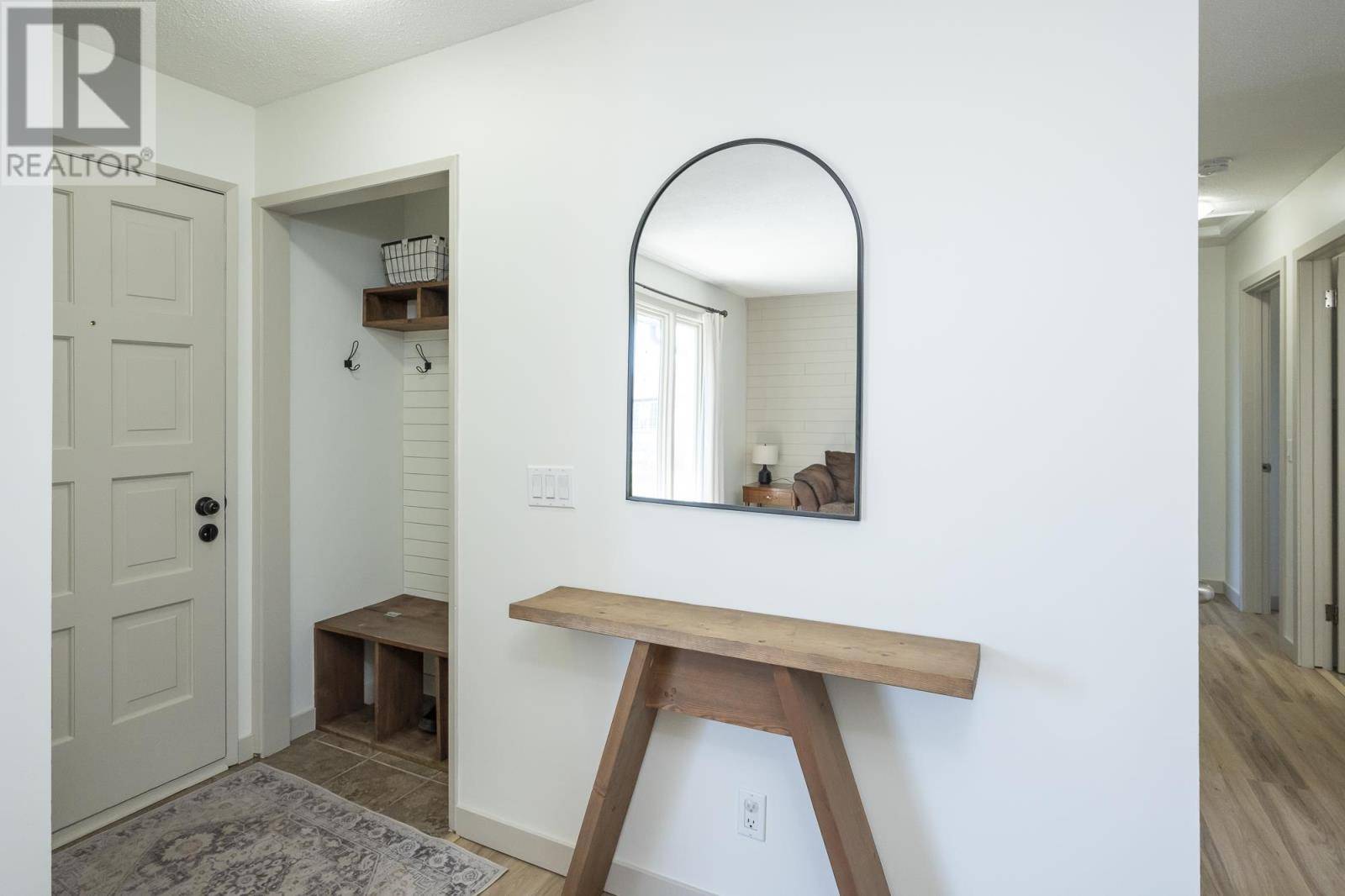REQUEST A TOUR If you would like to see this home without being there in person, select the "Virtual Tour" option and your advisor will contact you to discuss available opportunities.
In-PersonVirtual Tour
$ 449,900
Est. payment /mo
Active
214 Sheridan CRES Thunder Bay, ON P7C5M4
4 Beds
3 Baths
1,170 SqFt
UPDATED:
Key Details
Property Type Single Family Home
Listing Status Active
Purchase Type For Sale
Square Footage 1,170 sqft
Price per Sqft $384
Subdivision Thunder Bay
MLS® Listing ID TB251370
Style Bungalow
Bedrooms 4
Half Baths 1
Year Built 1978
Source Thunder Bay Real Estate Board
Property Description
New Listing! Perfect Family Home on a Quiet Crescent Welcome to this beautiful 3+1 bedroom, 2.5 bathroom home, tucked away on a kid-friendly crescent where laughter echoes and playtime rules the street! With an ensuite off the primary bedroom, this home offers comfort and privacy for the whole family. Step inside to find a spacious, open layout, updated kitchen, flooring, windows and a fully finished basement—ideal for movie nights, a cozy rec space, or epic Nerf battles! The fully fenced backyard features a garden for your veggies, a shed for storage, and plenty of room to play. Located just minutes from parks, shopping, and Confederation College, this home checks all the boxes for family living. Don't miss your chance to live in one of the friendliest neighbourhoods in town! Your Home, My Priority (id:24570)
Location
Province ON
Rooms
Kitchen 1.0
Extra Room 1 Basement 12x11.5 Bedroom
Extra Room 2 Basement 25.10x19 Recreation room
Extra Room 3 Basement 3pc Bathroom
Extra Room 4 Main level 17.7x12.2 Living room
Extra Room 5 Main level 10.4x8.3 Kitchen
Extra Room 6 Main level 14.2x10.6 Primary Bedroom
Interior
Heating Forced air,
Exterior
Parking Features No
Fence Fenced yard
Community Features Bus Route
View Y/N No
Private Pool No
Building
Story 1
Sewer Sanitary sewer
Architectural Style Bungalow






