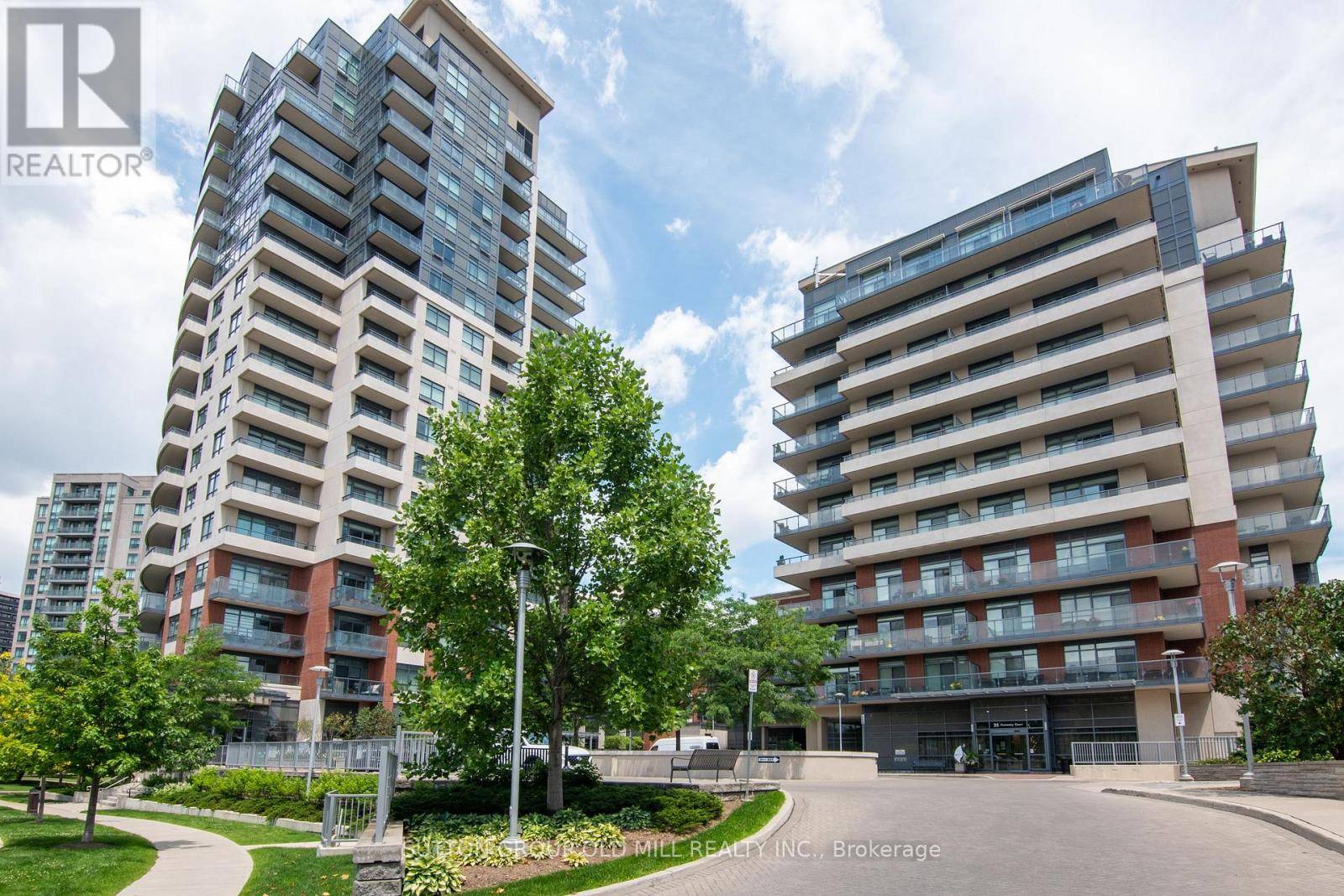35 Fontenay CT #1207 Toronto (edenbridge-humber Valley), ON M9A0C4
3 Beds
2 Baths
1,000 SqFt
UPDATED:
Key Details
Property Type Condo
Sub Type Condominium/Strata
Listing Status Active
Purchase Type For Sale
Square Footage 1,000 sqft
Price per Sqft $989
Subdivision Edenbridge-Humber Valley
MLS® Listing ID W12182748
Bedrooms 3
Condo Fees $1,049/mo
Property Sub-Type Condominium/Strata
Source Toronto Regional Real Estate Board
Property Description
Location
Province ON
Rooms
Kitchen 1.0
Extra Room 1 Main level 3.45 m X 2.71 m Kitchen
Extra Room 2 Main level 6.78 m X 3.45 m Living room
Extra Room 3 Main level 6.78 m X 3.45 m Dining room
Extra Room 4 Main level 6.62 m X 3.2 m Primary Bedroom
Extra Room 5 Main level 3.17 m X 3.04 m Bedroom 2
Extra Room 6 Main level 1.98 m X 1.47 m Laundry room
Interior
Heating Forced air
Cooling Central air conditioning
Flooring Hardwood, Tile
Exterior
Parking Features Yes
Community Features Pet Restrictions
View Y/N No
Total Parking Spaces 1
Private Pool Yes
Others
Ownership Condominium/Strata






