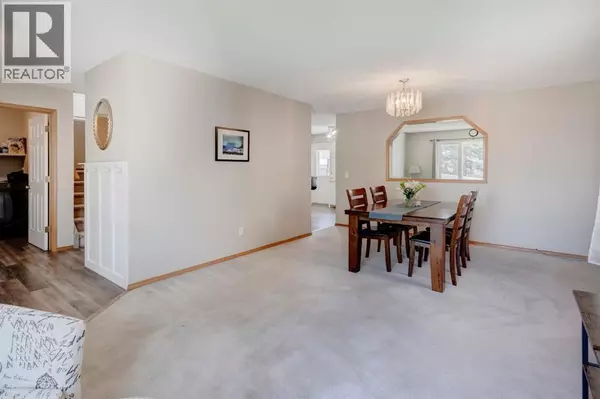21 Hidden Ranch Circle NW Calgary, AB T3A5N8
7 Beds
4 Baths
1,821 SqFt
UPDATED:
Key Details
Property Type Single Family Home
Sub Type Freehold
Listing Status Active
Purchase Type For Sale
Square Footage 1,821 sqft
Price per Sqft $367
Subdivision Hidden Valley
MLS® Listing ID A2226763
Bedrooms 7
Half Baths 1
Year Built 1997
Lot Size 4,370 Sqft
Acres 0.10032479
Property Sub-Type Freehold
Source Calgary Real Estate Board
Property Description
Location
Province AB
Rooms
Kitchen 0.0
Extra Room 1 Second level 12.75 Ft x 12.25 Ft Primary Bedroom
Extra Room 2 Second level 12.75 Ft x 8.75 Ft Bedroom
Extra Room 3 Second level 8.92 Ft x 11.75 Ft Bedroom
Extra Room 4 Second level 9.50 Ft x 12.42 Ft Bedroom
Extra Room 5 Second level 11.50 Ft x 12.17 Ft 4pc Bathroom
Extra Room 6 Second level 8.92 Ft x 5.08 Ft 4pc Bathroom
Interior
Heating Forced air
Cooling Central air conditioning
Flooring Carpeted, Laminate, Tile
Fireplaces Number 1
Exterior
Parking Features Yes
Garage Spaces 2.0
Garage Description 2
Fence Fence
View Y/N No
Total Parking Spaces 4
Private Pool No
Building
Lot Description Landscaped
Story 2
Others
Ownership Freehold






