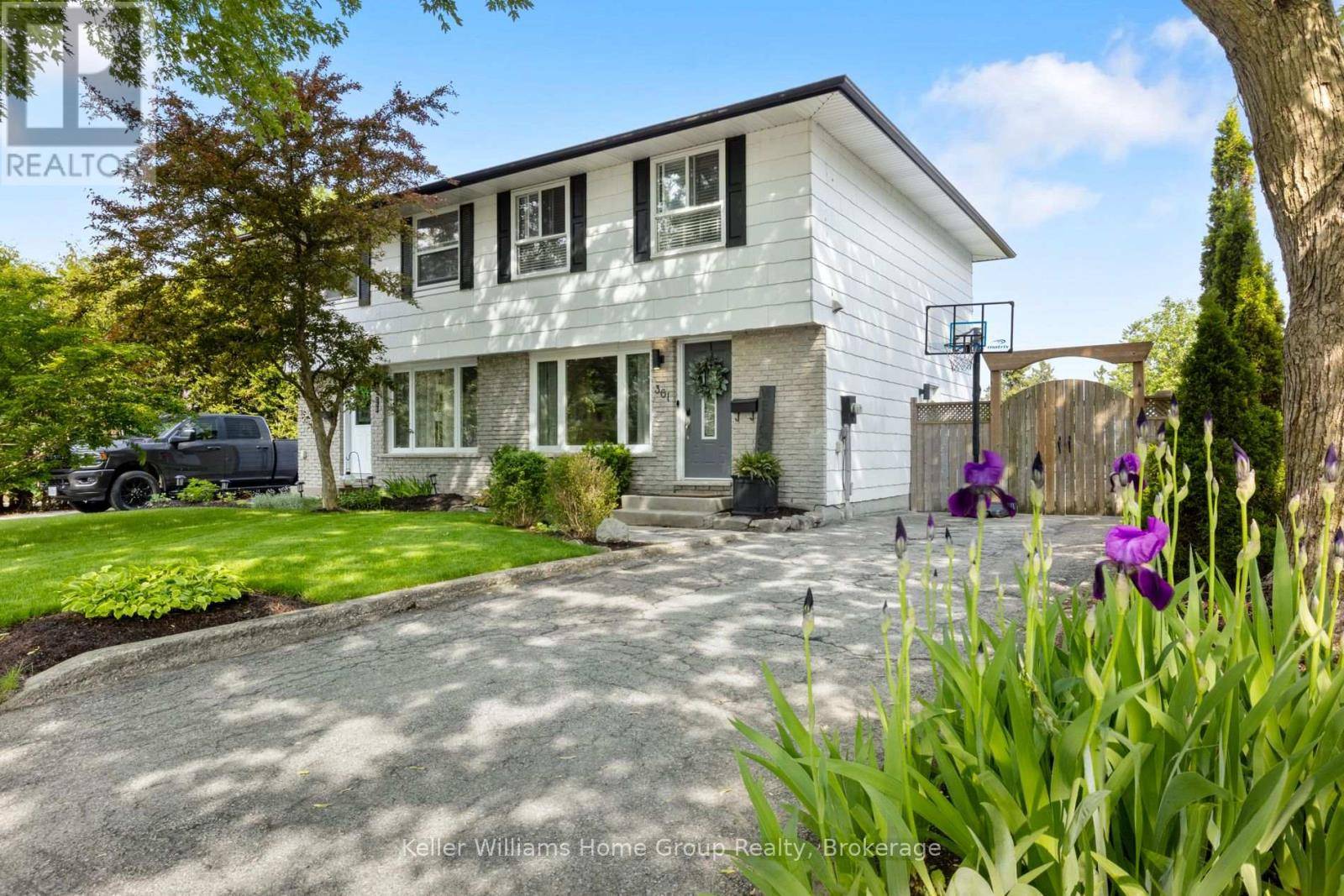361 ARGYLL STREET Centre Wellington (fergus), ON N1M2Y4
3 Beds
2 Baths
1,100 SqFt
UPDATED:
Key Details
Property Type Single Family Home
Sub Type Freehold
Listing Status Active
Purchase Type For Sale
Square Footage 1,100 sqft
Price per Sqft $572
Subdivision Fergus
MLS® Listing ID X12200170
Bedrooms 3
Half Baths 1
Property Sub-Type Freehold
Source OnePoint Association of REALTORS®
Property Description
Location
Province ON
Rooms
Kitchen 1.0
Extra Room 1 Second level 2.35 m X 1.81 m Bathroom
Extra Room 2 Second level 2.81 m X 3.33 m Bedroom
Extra Room 3 Second level 3.07 m X 3.11 m Bedroom
Extra Room 4 Second level 2.6 m X 4.39 m Primary Bedroom
Extra Room 5 Basement 1.85 m X 1.47 m Bathroom
Extra Room 6 Basement 3.1 m X 2.16 m Office
Interior
Heating Forced air
Exterior
Parking Features No
Fence Fully Fenced
View Y/N No
Total Parking Spaces 2
Private Pool No
Building
Story 2
Sewer Sanitary sewer
Others
Ownership Freehold
Virtual Tour https://singlepropertywebsite.mohrrealestatemedia.com/order/7d822b00-e8f6-4e8b-d14e-08dda291ec38






