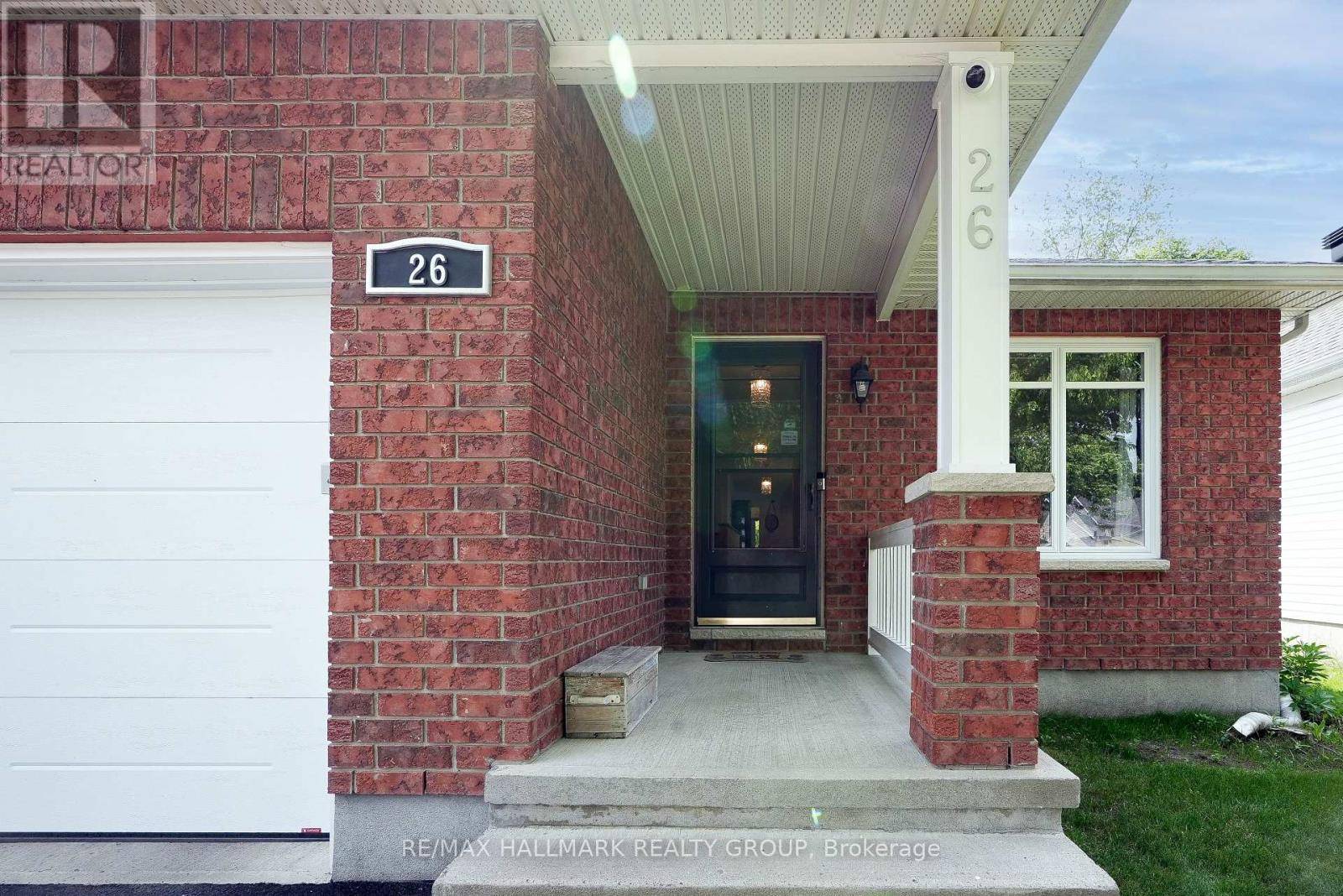26 FIELDCREST AVENUE Ottawa, ON K2J4W7
4 Beds
3 Baths
1,100 SqFt
OPEN HOUSE
Sat Jun 14, 2:00pm - 4:00pm
Sun Jun 15, 2:00pm - 4:00pm
UPDATED:
Key Details
Property Type Single Family Home
Sub Type Freehold
Listing Status Active
Purchase Type For Sale
Square Footage 1,100 sqft
Price per Sqft $636
Subdivision 7706 - Barrhaven - Longfields
MLS® Listing ID X12207339
Style Bungalow
Bedrooms 4
Half Baths 3
Property Sub-Type Freehold
Source Ottawa Real Estate Board
Property Description
Location
Province ON
Rooms
Kitchen 1.0
Extra Room 1 Lower level 7.79 m X 5.53 m Family room
Extra Room 2 Lower level 3.81 m X 3.93 m Exercise room
Extra Room 3 Lower level 4.14 m X 3.75 m Bedroom
Extra Room 4 Lower level 3.86 m X 2.46 m Bedroom
Extra Room 5 Lower level 4.14 m X 1.77 m Bathroom
Extra Room 6 Lower level 6.12 m X 3.91 m Other
Interior
Heating Forced air
Cooling Central air conditioning
Exterior
Parking Features Yes
View Y/N No
Total Parking Spaces 3
Private Pool No
Building
Story 1
Sewer Sanitary sewer
Architectural Style Bungalow
Others
Ownership Freehold
Virtual Tour https://youtu.be/RvxAfTNeVhE






