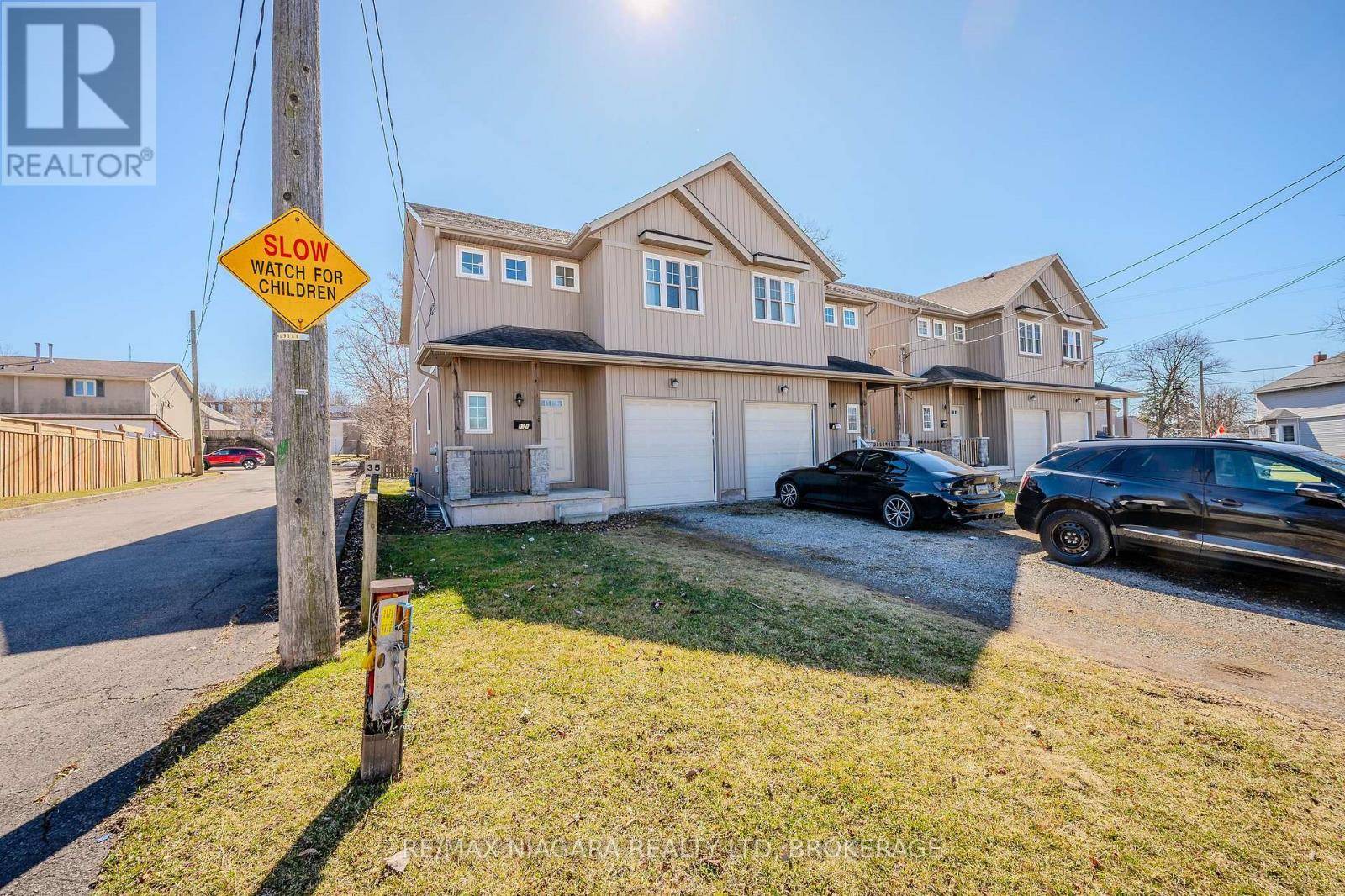33B PINECREST ROAD St. Catharines (burleigh Hill), ON L2T1C9
4 Beds
3 Baths
1,100 SqFt
UPDATED:
Key Details
Property Type Single Family Home
Sub Type Freehold
Listing Status Active
Purchase Type For Sale
Square Footage 1,100 sqft
Price per Sqft $490
Subdivision 460 - Burleigh Hill
MLS® Listing ID X12209703
Bedrooms 4
Half Baths 1
Property Sub-Type Freehold
Source Niagara Association of REALTORS®
Property Description
Location
Province ON
Rooms
Kitchen 1.0
Extra Room 1 Second level 4.39 m X 4.08 m Primary Bedroom
Extra Room 2 Second level 4.72 m X 2.97 m Bedroom 2
Extra Room 3 Second level 3.2 m X 2.94 m Bedroom 3
Extra Room 4 Basement 3.78 m X 3.6 m Bedroom 4
Extra Room 5 Basement 2.18 m X 1.87 m Utility room
Extra Room 6 Basement 2.56 m X 2.2 m Laundry room
Interior
Heating Forced air
Cooling Central air conditioning
Flooring Ceramic
Exterior
Parking Features Yes
View Y/N No
Total Parking Spaces 3
Private Pool No
Building
Story 2
Sewer Sanitary sewer
Others
Ownership Freehold






