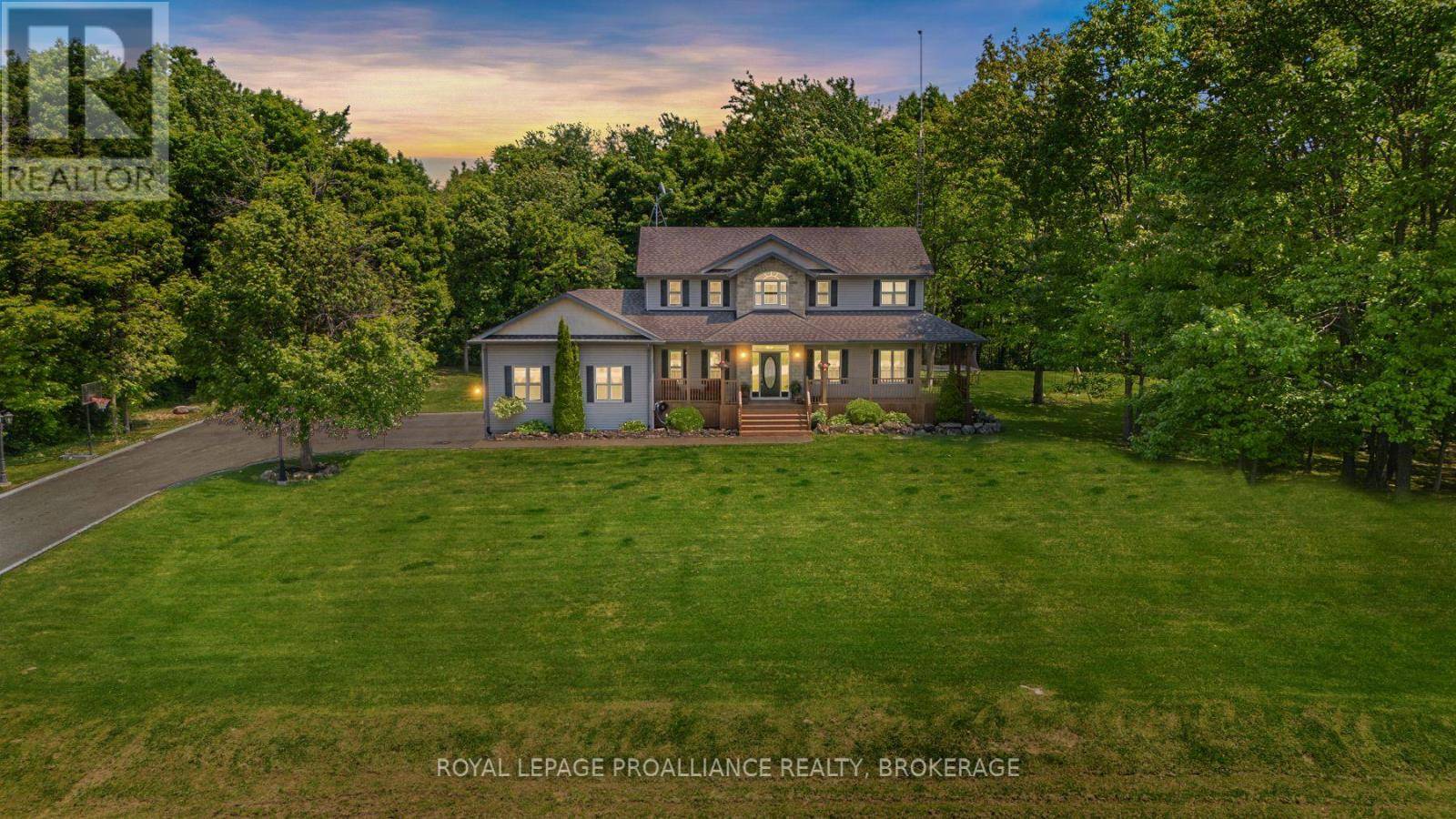10 OWEN AVENUE Front Of Leeds & Seeleys Bay, ON K7G2V4
4 Beds
4 Baths
2,000 SqFt
UPDATED:
Key Details
Property Type Single Family Home
Sub Type Freehold
Listing Status Active
Purchase Type For Sale
Square Footage 2,000 sqft
Price per Sqft $550
Subdivision 02 - Front Of Leeds & Seeleys Bay
MLS® Listing ID X12212314
Bedrooms 4
Half Baths 2
Property Sub-Type Freehold
Source Kingston & Area Real Estate Association
Property Description
Location
Province ON
Rooms
Kitchen 1.0
Extra Room 1 Second level 5.41 m X 4.47 m Primary Bedroom
Extra Room 2 Second level 3.24 m X 2.97 m Bathroom
Extra Room 3 Second level 3.93 m X 3.29 m Bedroom 2
Extra Room 4 Second level 3.93 m X 3.32 m Bedroom 3
Extra Room 5 Second level 2.33 m X 2.88 m Bathroom
Extra Room 6 Basement 7.21 m X 10.4 m Living room
Interior
Heating Forced air
Cooling Central air conditioning
Fireplaces Number 1
Exterior
Parking Features Yes
View Y/N No
Total Parking Spaces 10
Private Pool Yes
Building
Story 2
Sewer Septic System
Others
Ownership Freehold
Virtual Tour https://youtu.be/YUH6ZZ3Vrm4






