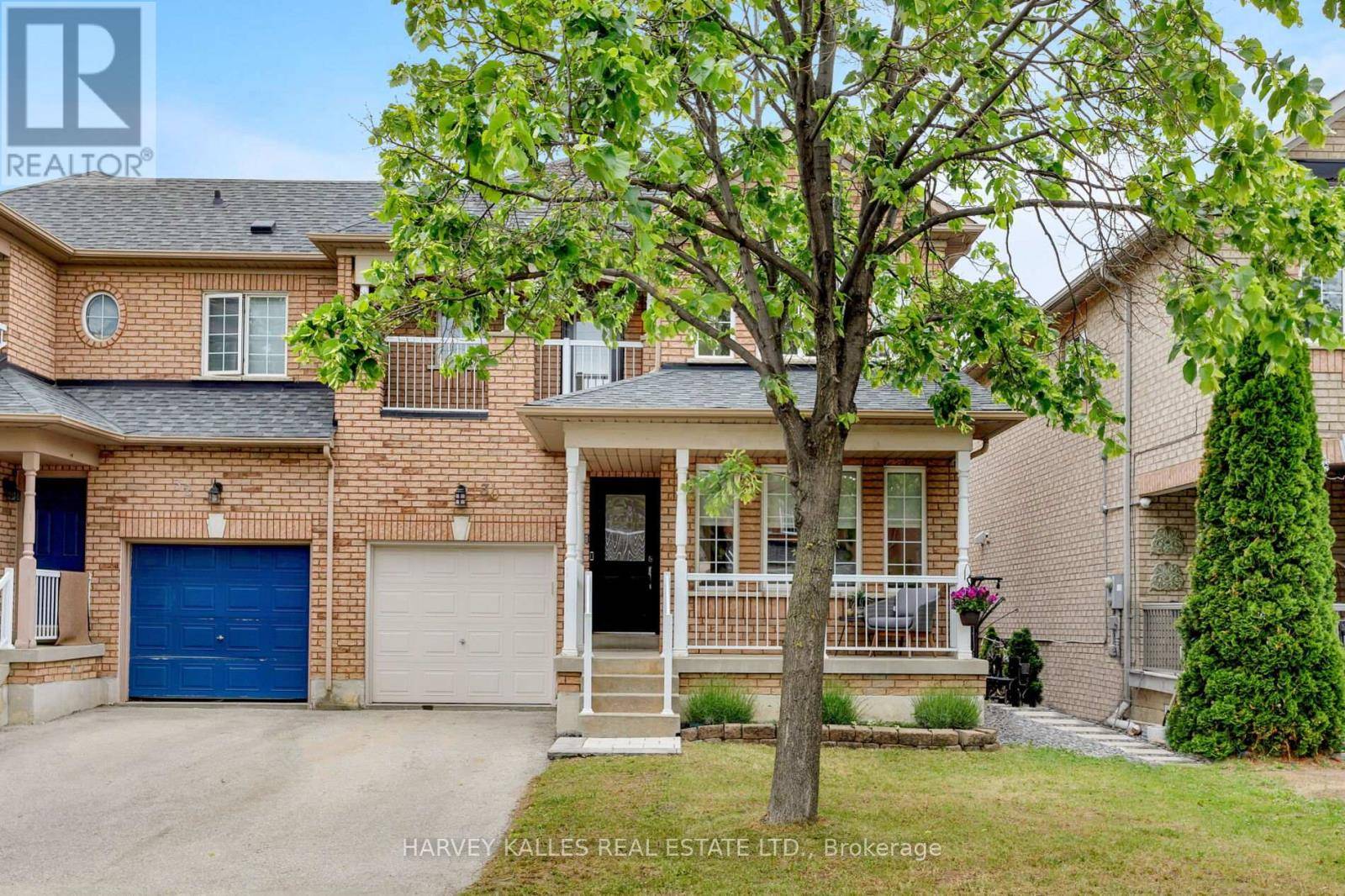30 BLUEWATER TRAIL Vaughan (vellore Village), ON L6A3G5
3 Beds
3 Baths
1,100 SqFt
UPDATED:
Key Details
Property Type Single Family Home
Sub Type Freehold
Listing Status Active
Purchase Type For Sale
Square Footage 1,100 sqft
Price per Sqft $1,080
Subdivision Vellore Village
MLS® Listing ID N12213813
Bedrooms 3
Half Baths 1
Property Sub-Type Freehold
Source Toronto Regional Real Estate Board
Property Description
Location
Province ON
Rooms
Kitchen 1.0
Extra Room 1 Second level 4.85 m X 3.27 m Primary Bedroom
Extra Room 2 Second level 3.2 m X 3.02 m Bedroom 2
Extra Room 3 Second level 3 m X 3 m Bedroom 3
Extra Room 4 Main level 5.9 m X 3.12 m Living room
Extra Room 5 Main level 5.9 m X 3.12 m Dining room
Extra Room 6 Main level 3.2 m X 3.28 m Kitchen
Interior
Heating Forced air
Cooling Central air conditioning
Flooring Hardwood, Ceramic
Exterior
Parking Features Yes
Fence Fenced yard
Community Features School Bus
View Y/N No
Total Parking Spaces 3
Private Pool No
Building
Lot Description Landscaped
Story 2
Sewer Sanitary sewer
Others
Ownership Freehold






