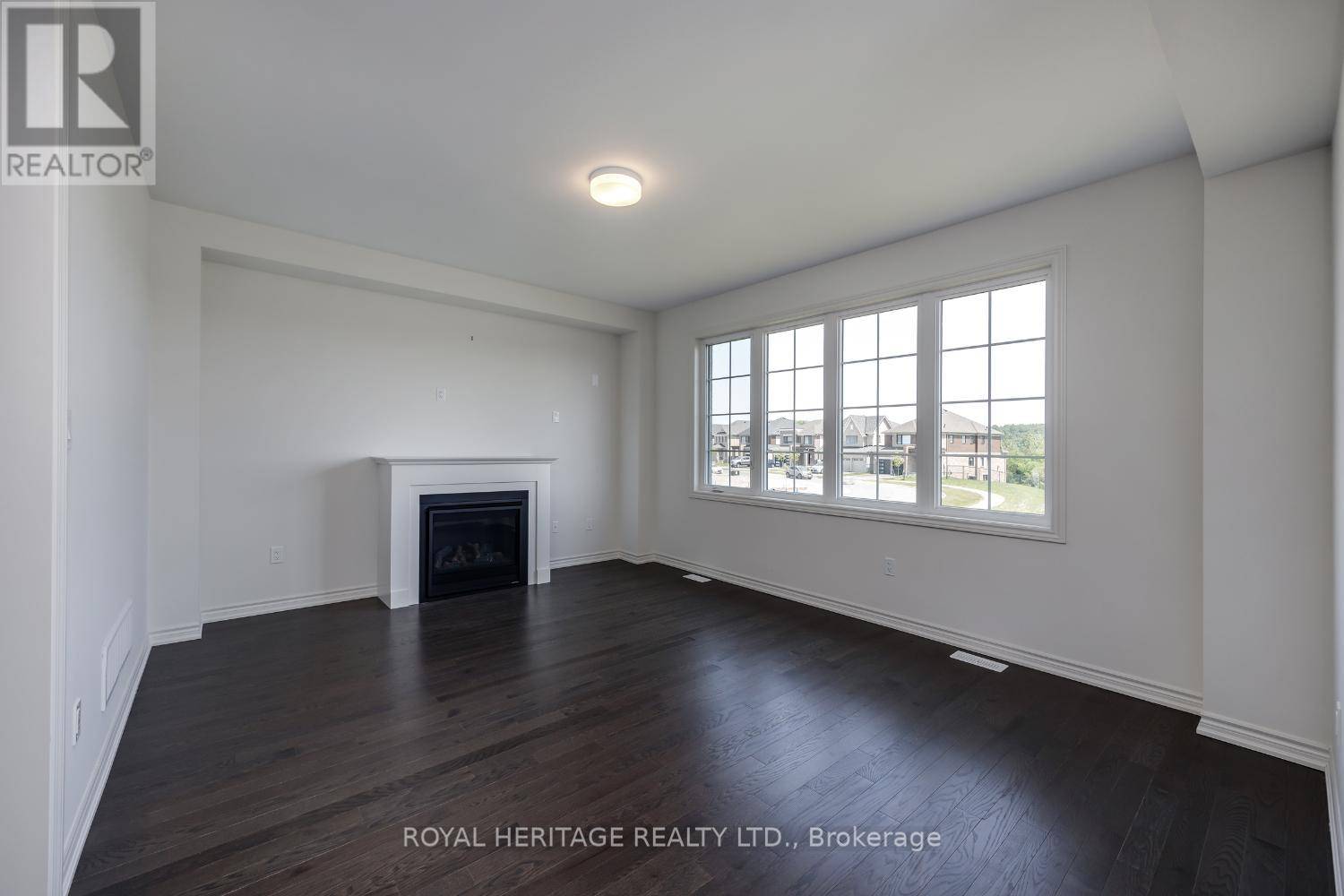1010 TRAILSVIEW AVENUE Cobourg, ON K9A4J6
5 Beds
4 Baths
2,500 SqFt
OPEN HOUSE
Sun Jun 22, 2:00pm - 4:00pm
UPDATED:
Key Details
Property Type Single Family Home
Sub Type Freehold
Listing Status Active
Purchase Type For Sale
Square Footage 2,500 sqft
Price per Sqft $439
Subdivision Cobourg
MLS® Listing ID X12218827
Bedrooms 5
Half Baths 1
Property Sub-Type Freehold
Source Central Lakes Association of REALTORS®
Property Description
Location
Province ON
Rooms
Kitchen 1.0
Extra Room 1 Second level 3.35 m X 1.77 m Loft
Extra Room 2 Second level 5.07 m X 3.64 m Primary Bedroom
Extra Room 3 Second level 3.61 m X 3.45 m Bedroom 2
Extra Room 4 Second level 3.57 m X 3.05 m Bedroom 3
Extra Room 5 Second level 3.57 m X 3.05 m Bedroom 4
Extra Room 6 Second level 3.79 m X 2.96 m Bedroom 5
Interior
Heating Forced air
Cooling Central air conditioning
Exterior
Parking Features Yes
View Y/N Yes
View View
Total Parking Spaces 4
Private Pool No
Building
Story 2
Sewer Sanitary sewer
Others
Ownership Freehold
Virtual Tour https://iplayerhd.com/player/video/9b3d5e09-5ea5-4443-84f3-e275408364d0/share






