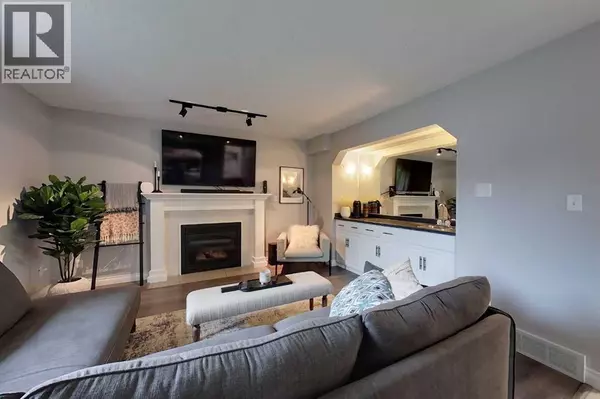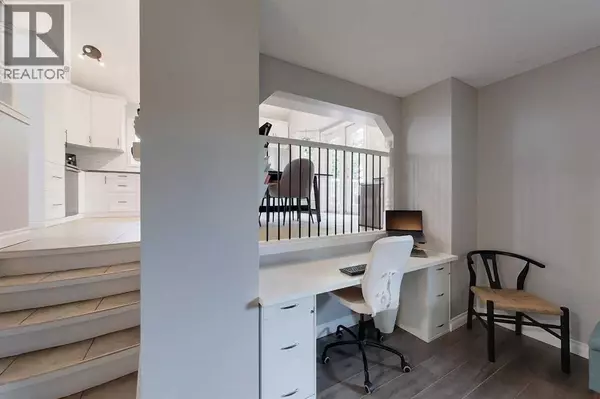805 7 Avenue SW Slave Lake, AB T0G2A4
3 Beds
3 Baths
1,721 SqFt
UPDATED:
Key Details
Property Type Single Family Home
Sub Type Freehold
Listing Status Active
Purchase Type For Sale
Square Footage 1,721 sqft
Price per Sqft $289
MLS® Listing ID A2230900
Style 4 Level
Bedrooms 3
Year Built 1991
Lot Size 8,179 Sqft
Acres 0.18777044
Property Sub-Type Freehold
Source Alberta West REALTORS® Association
Property Description
Location
Province AB
Rooms
Kitchen 0.0
Extra Room 1 Second level 14.58 Ft x 18.25 Ft Eat in kitchen
Extra Room 2 Second level 16.83 Ft x 16.08 Ft Living room
Extra Room 3 Third level 12.58 Ft x 15.17 Ft Primary Bedroom
Extra Room 4 Third level .00 Ft x .00 Ft 3pc Bathroom
Extra Room 5 Third level .00 Ft x .00 Ft 4pc Bathroom
Extra Room 6 Third level 8.67 Ft x 16.00 Ft Bedroom
Interior
Heating Forced air
Cooling Central air conditioning
Flooring Carpeted, Laminate, Tile
Fireplaces Number 1
Exterior
Parking Features Yes
Garage Spaces 2.0
Garage Description 2
Fence Fence
View Y/N No
Total Parking Spaces 5
Private Pool No
Building
Lot Description Landscaped, Lawn
Architectural Style 4 Level
Others
Ownership Freehold






