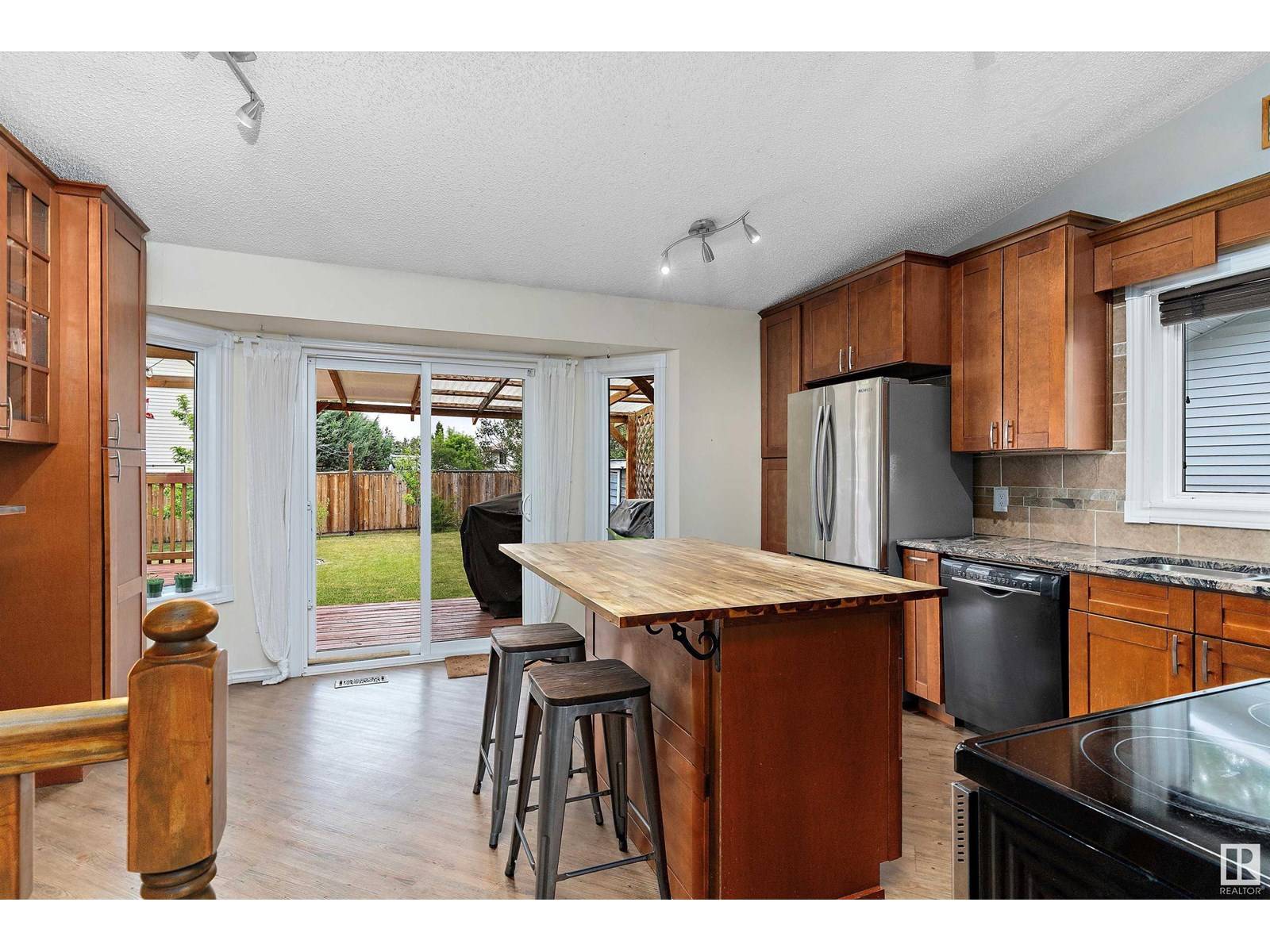526 SUNNYDALE RD Morinville, AB T8R1B8
4 Beds
2 Baths
1,266 SqFt
UPDATED:
Key Details
Property Type Single Family Home
Sub Type Freehold
Listing Status Active
Purchase Type For Sale
Square Footage 1,266 sqft
Price per Sqft $335
Subdivision Morinville
MLS® Listing ID E4442322
Bedrooms 4
Year Built 1990
Lot Size 6,462 Sqft
Acres 0.14836949
Property Sub-Type Freehold
Source REALTORS® Association of Edmonton
Property Description
Location
Province AB
Rooms
Kitchen 1.0
Extra Room 1 Basement 4 m X 3.3 m Den
Extra Room 2 Basement 3.74 m X 3.32 m Bedroom 4
Extra Room 3 Basement 4.43 m X 2.48 m Laundry room
Extra Room 4 Lower level 9.06 m X 4.82 m Recreation room
Extra Room 5 Main level 3.75 m X 3.47 m Living room
Extra Room 6 Main level 3.14 m X 2.83 m Dining room
Interior
Heating Forced air
Exterior
Parking Features Yes
Fence Fence
View Y/N No
Private Pool No
Others
Ownership Freehold
Virtual Tour https://my.matterport.com/show/?m=vpvk7Uc5aQn






