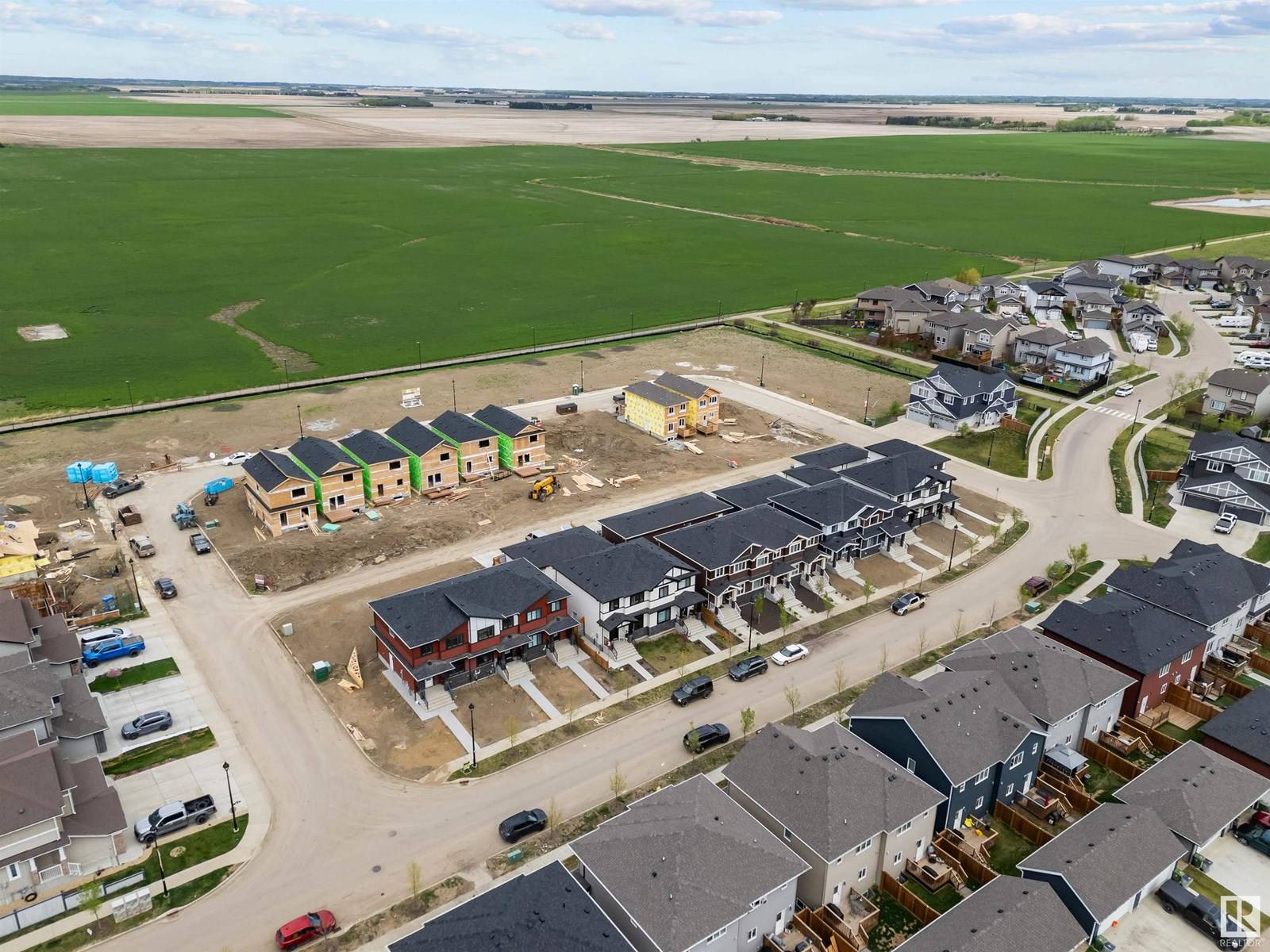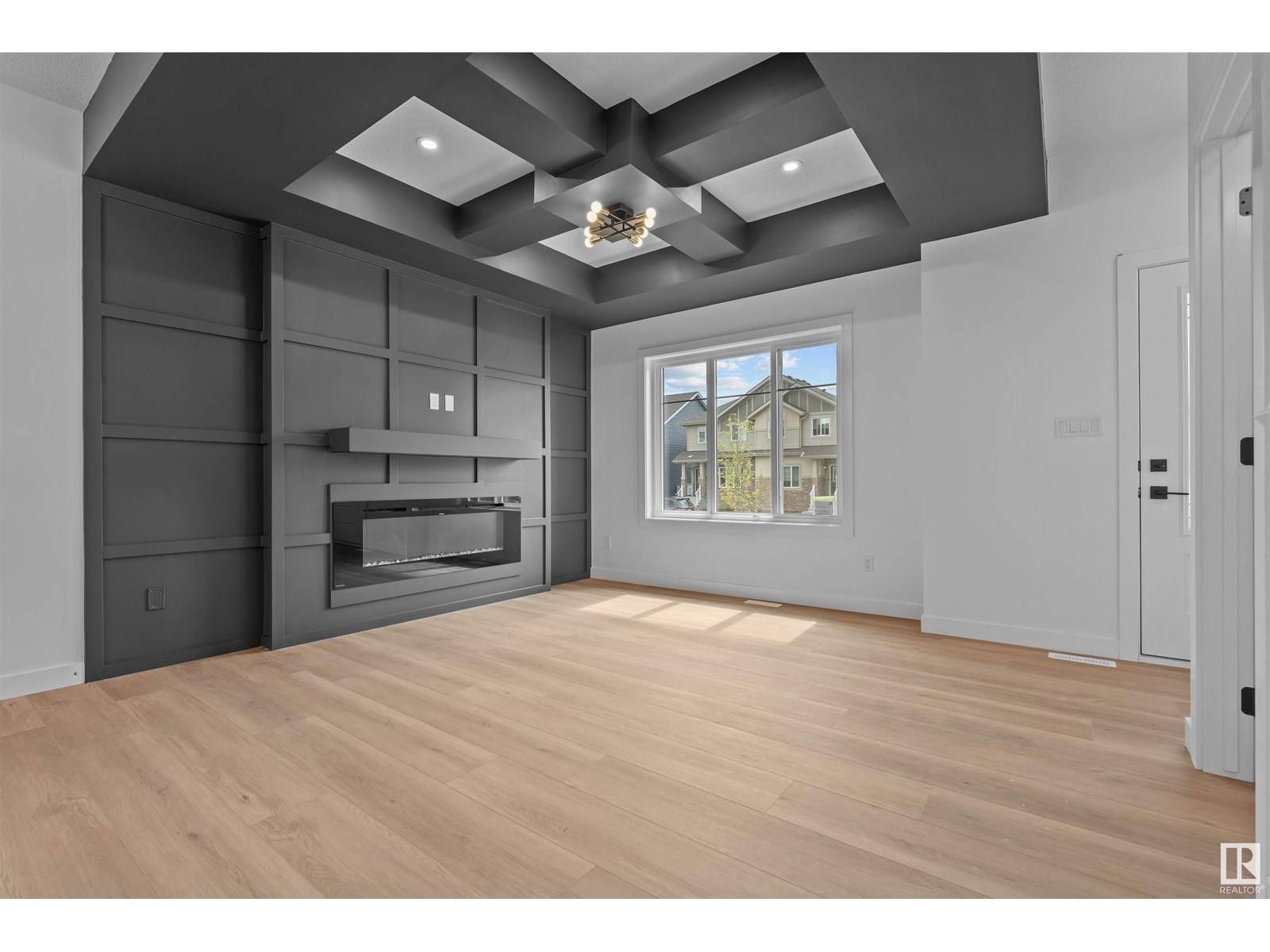9905 107 AV Morinville, AB T8R2P1
4 Beds
4 Baths
1,405 SqFt
UPDATED:
Key Details
Property Type Townhouse
Sub Type Townhouse
Listing Status Active
Purchase Type For Sale
Square Footage 1,405 sqft
Price per Sqft $324
Subdivision Morinville
MLS® Listing ID E4442482
Bedrooms 4
Half Baths 1
Year Built 2024
Property Sub-Type Townhouse
Source REALTORS® Association of Edmonton
Property Description
Location
Province AB
Rooms
Kitchen 1.0
Extra Room 1 Basement Measurements not available Second Kitchen
Extra Room 2 Basement Measurements not available Bedroom 5
Extra Room 3 Basement Measurements not available Laundry room
Extra Room 4 Main level Measurements not available Living room
Extra Room 5 Main level Measurements not available Dining room
Extra Room 6 Main level Measurements not available Kitchen
Interior
Heating Forced air
Fireplaces Type Unknown
Exterior
Parking Features Yes
View Y/N No
Private Pool No
Building
Story 2
Others
Ownership Freehold
Virtual Tour https://youtube.com/shorts/ATRxXvPtxZU?si=K-vzvqS_q2r-YWVM






