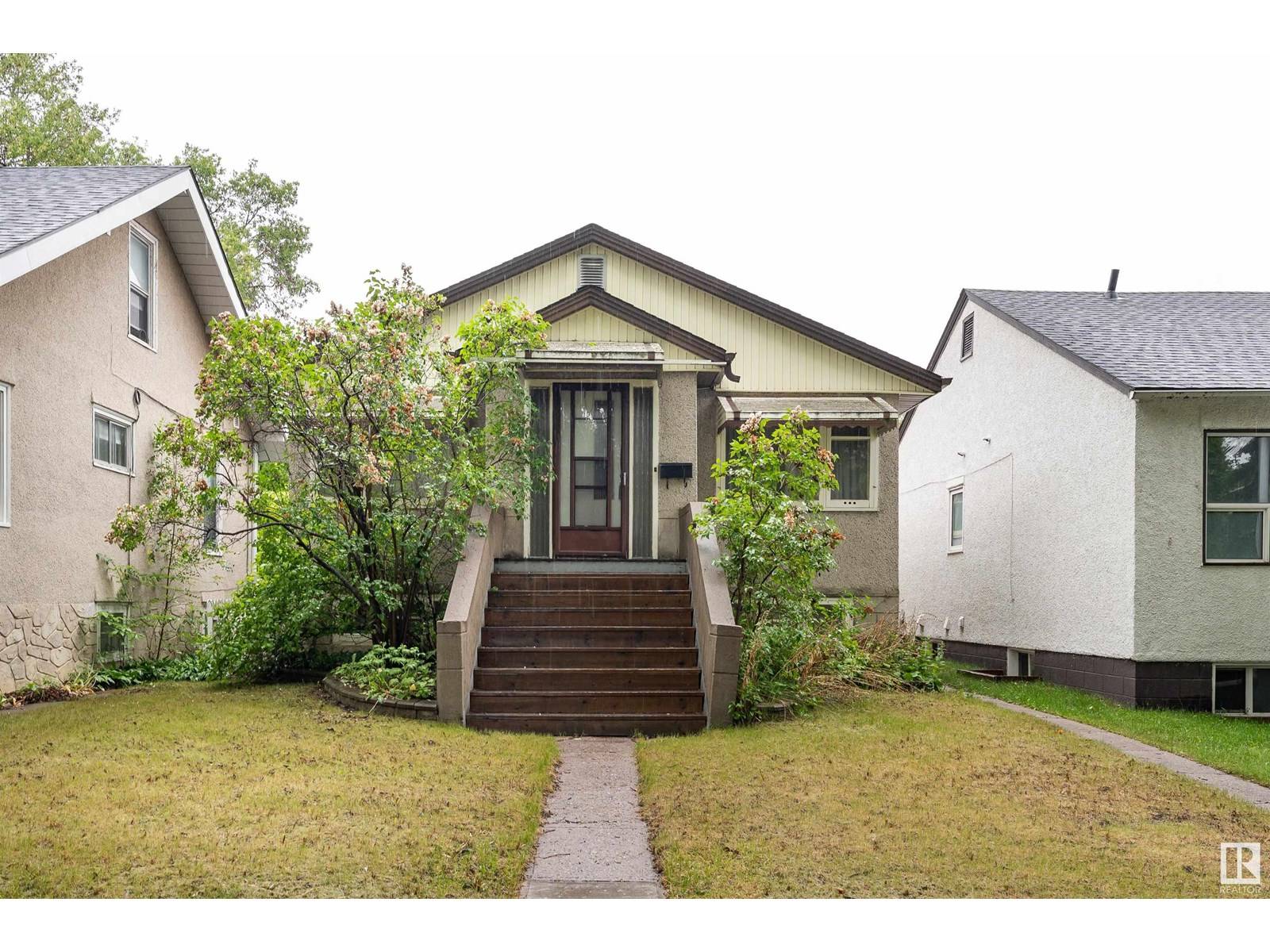11245 69 ST NW Edmonton, AB T5B1R6
6 Beds
2 Baths
1,075 SqFt
UPDATED:
Key Details
Property Type Single Family Home
Sub Type Freehold
Listing Status Active
Purchase Type For Sale
Square Footage 1,075 sqft
Price per Sqft $395
Subdivision Bellevue
MLS® Listing ID E4442688
Style Bungalow
Bedrooms 6
Year Built 1956
Lot Size 4,061 Sqft
Acres 0.09323286
Property Sub-Type Freehold
Source REALTORS® Association of Edmonton
Property Description
Location
Province AB
Rooms
Kitchen 1.0
Extra Room 1 Basement 3.56 m X 4.85 m Bedroom 4
Extra Room 2 Basement 3.61 m X 4.34 m Bedroom 5
Extra Room 3 Basement Measurements not available Bedroom 6
Extra Room 4 Basement 3.59 m X 3.16 m Second Kitchen
Extra Room 5 Main level 4.13 m X 4.35 m Living room
Extra Room 6 Main level 3.68 m X 3.08 m Dining room
Interior
Heating Forced air
Exterior
Parking Features Yes
Fence Fence
View Y/N No
Private Pool No
Building
Story 1
Architectural Style Bungalow
Others
Ownership Freehold






