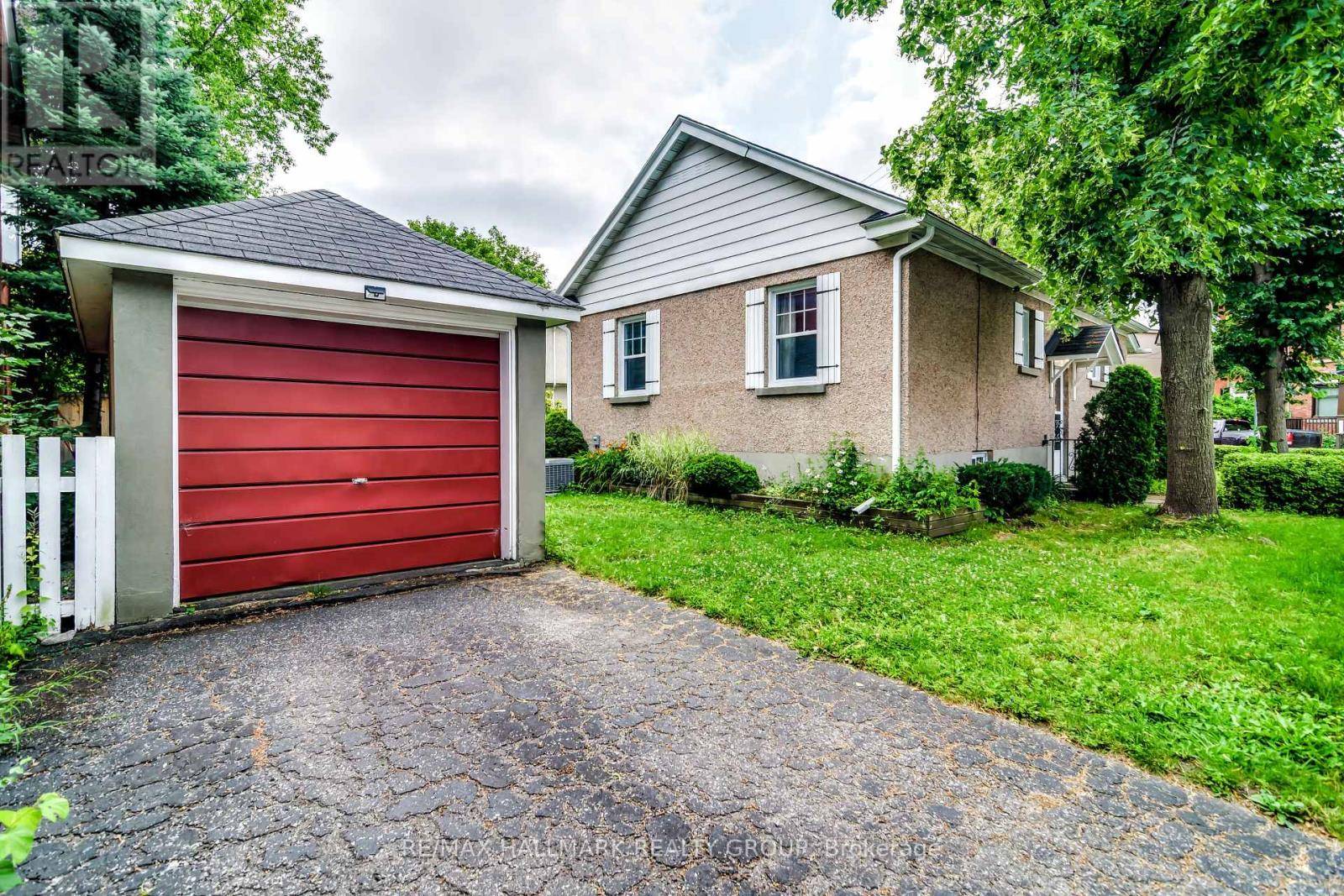64 VAUGHAN STREET Ottawa, ON K1M1X1
3 Beds
2 Baths
UPDATED:
Key Details
Property Type Single Family Home
Sub Type Freehold
Listing Status Active
Purchase Type For Rent
Subdivision 3302 - Lindenlea
MLS® Listing ID X12225114
Style Bungalow
Bedrooms 3
Property Sub-Type Freehold
Source Ottawa Real Estate Board
Property Description
Location
Province ON
Rooms
Kitchen 1.0
Extra Room 1 Basement 4.6 m X 2.68 m Bedroom 3
Extra Room 2 Basement 2.44 m X 2.04 m Other
Extra Room 3 Basement 1.06 m X 1.01 m Other
Extra Room 4 Basement 3.29 m X 1.01 m Utility room
Extra Room 5 Basement 6.31 m X 5.7 m Recreational, Games room
Extra Room 6 Basement 2.35 m X 1.86 m Bathroom
Interior
Heating Forced air
Cooling Central air conditioning
Flooring Tile, Laminate, Hardwood
Exterior
Parking Features Yes
View Y/N No
Total Parking Spaces 2
Private Pool No
Building
Story 1
Sewer Sanitary sewer
Architectural Style Bungalow
Others
Ownership Freehold
Acceptable Financing Monthly
Listing Terms Monthly
Virtual Tour https://drive.google.com/drive/folders/1BEwOt71ipnDz4ClShWaO4dnrrXuUkEWD?usp=sharing






