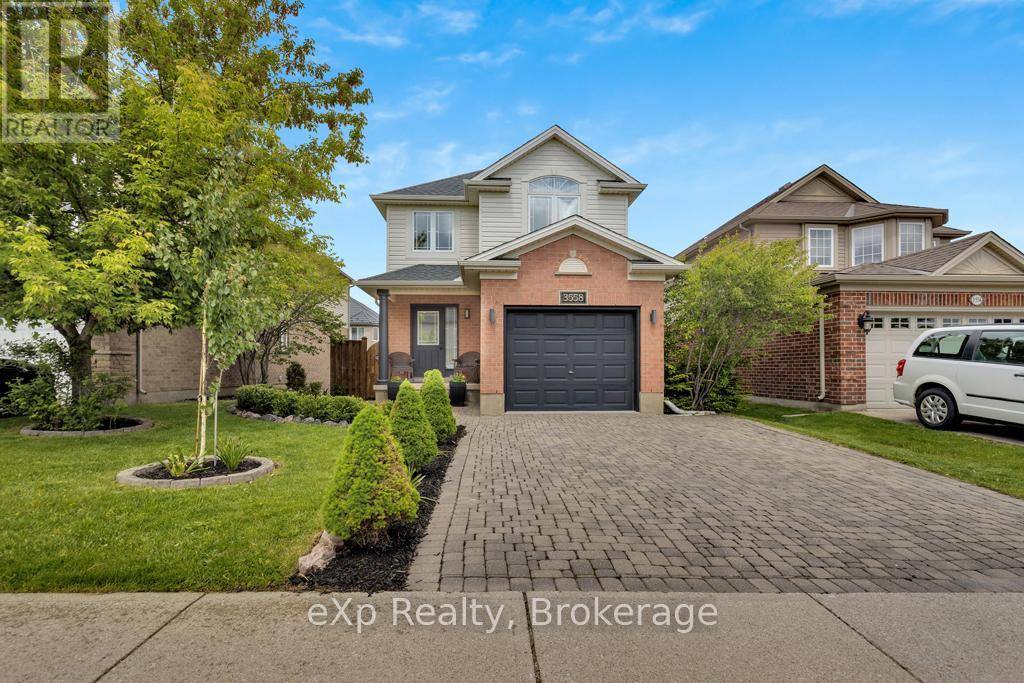3558 LEGENDARY DRIVE London South (south W), ON N6L0A3
3 Beds
3 Baths
1,100 SqFt
UPDATED:
Key Details
Property Type Single Family Home
Sub Type Freehold
Listing Status Active
Purchase Type For Sale
Square Footage 1,100 sqft
Price per Sqft $635
Subdivision South W
MLS® Listing ID X12226058
Bedrooms 3
Half Baths 1
Property Sub-Type Freehold
Source OnePoint Association of REALTORS®
Property Description
Location
Province ON
Rooms
Kitchen 1.0
Extra Room 1 Second level 4.31 m X 3.62 m Primary Bedroom
Extra Room 2 Second level 3.79 m X 3.23 m Bedroom
Extra Room 3 Second level 3.93 m X 2.84 m Bedroom
Extra Room 4 Second level 2.46 m X 2.32 m Bathroom
Extra Room 5 Basement 2.64 m X 2.16 m Office
Extra Room 6 Basement 2.46 m X 1.79 m Bathroom
Interior
Heating Forced air
Cooling Central air conditioning
Fireplaces Number 1
Exterior
Parking Features Yes
Fence Fully Fenced
View Y/N No
Total Parking Spaces 3
Private Pool No
Building
Lot Description Landscaped
Story 2
Sewer Sanitary sewer
Others
Ownership Freehold
Virtual Tour https://youriguide.com/3558_legendary_dr_london_on/






