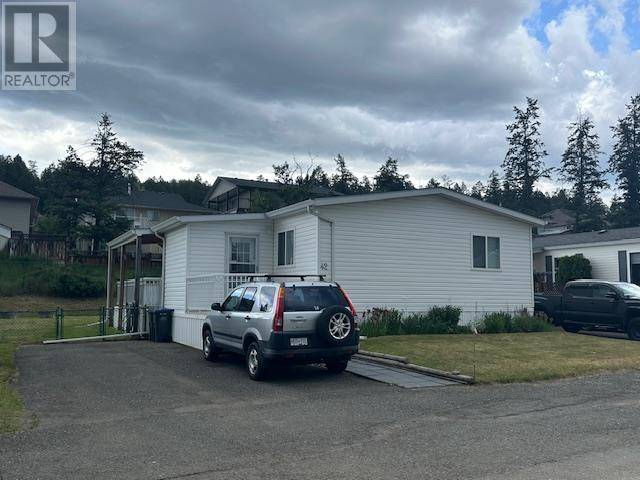1400 WESTERN AVE #42 Williams Lake, BC V2G4S6
3 Beds
2 Baths
1,056 SqFt
UPDATED:
Key Details
Property Type Single Family Home
Sub Type Leasehold
Listing Status Active
Purchase Type For Sale
Square Footage 1,056 sqft
Price per Sqft $250
MLS® Listing ID R3017653
Bedrooms 3
Year Built 2001
Property Sub-Type Leasehold
Source BC Northern Real Estate Board
Property Description
Location
Province BC
Rooms
Kitchen 1.0
Extra Room 1 Main level 11 ft , 8 in X 11 ft , 2 in Primary Bedroom
Extra Room 2 Main level 9 ft , 6 in X 11 ft , 2 in Bedroom 2
Extra Room 3 Main level 9 ft , 6 in X 11 ft , 2 in Bedroom 3
Extra Room 4 Main level 21 ft , 2 in X 11 ft , 2 in Living room
Extra Room 5 Main level 7 ft , 8 in X 11 ft , 2 in Dining room
Extra Room 6 Main level 8 ft X 11 ft , 2 in Kitchen
Interior
Heating Forced air,
Exterior
Parking Features No
View Y/N No
Roof Type Conventional
Private Pool No
Building
Story 1
Others
Ownership Leasehold






