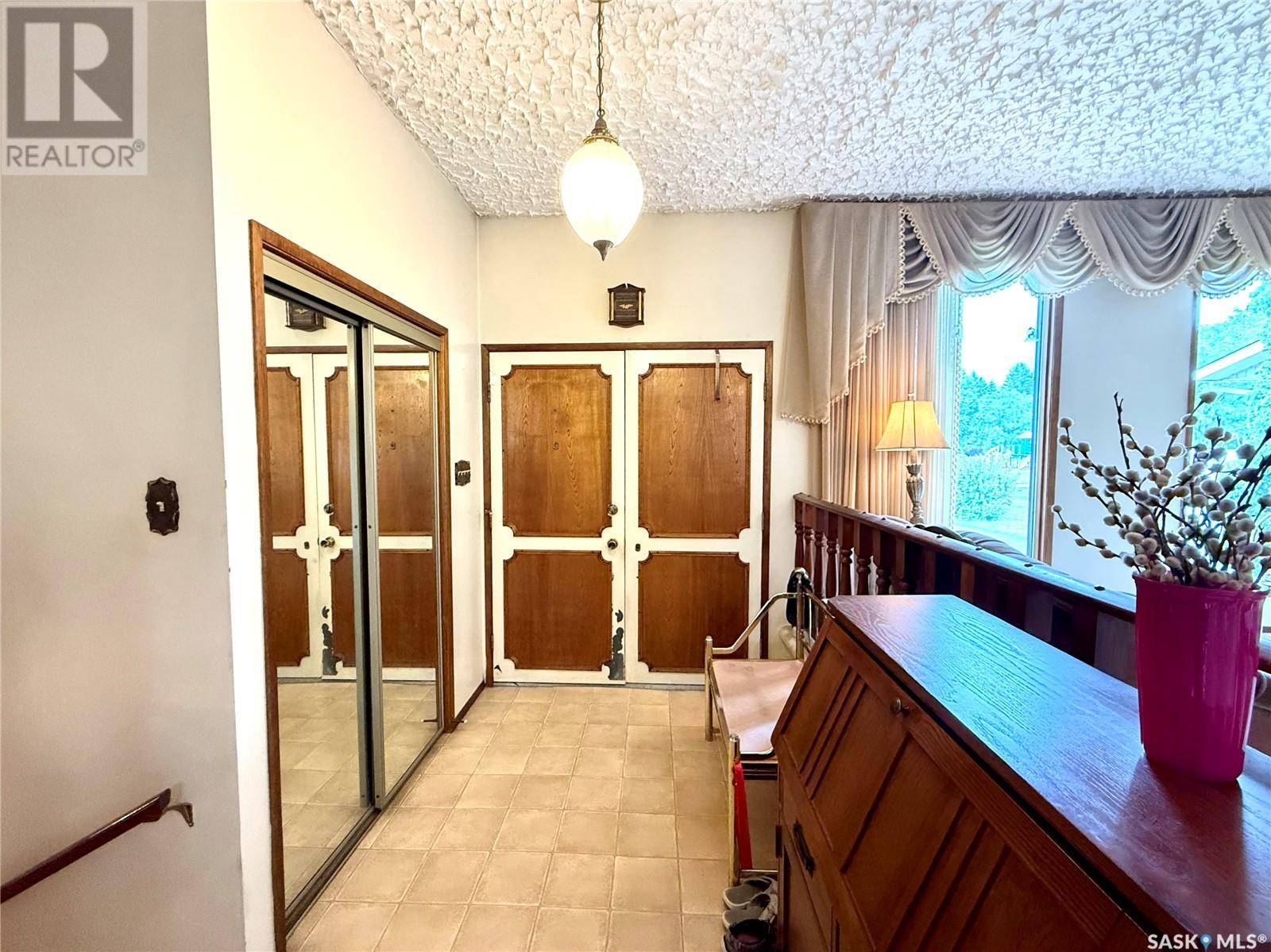56 McBurney DRIVE Yorkton, SK S3N3J1
4 Beds
3 Baths
1,372 SqFt
UPDATED:
Key Details
Property Type Single Family Home
Sub Type Freehold
Listing Status Active
Purchase Type For Sale
Square Footage 1,372 sqft
Price per Sqft $225
Subdivision Heritage Heights
MLS® Listing ID SK010019
Bedrooms 4
Year Built 1979
Lot Size 8,262 Sqft
Acres 8262.0
Property Sub-Type Freehold
Source Saskatchewan REALTORS® Association
Property Description
Location
Province SK
Rooms
Kitchen 1.0
Extra Room 1 Second level 8'8 x 5'1 4pc Bathroom
Extra Room 2 Second level 10'1 x 10' Bedroom
Extra Room 3 Second level 13'3 x 10'3 Bedroom
Extra Room 4 Second level 14' x 11'1 Primary Bedroom
Extra Room 5 Second level 6'5 x 5'8 3pc Ensuite bath
Extra Room 6 Basement 20'3 x 13'4 Family room
Interior
Heating Forced air,
Fireplaces Type Conventional
Exterior
Parking Features Yes
Fence Fence
View Y/N No
Private Pool No
Building
Lot Description Lawn
Others
Ownership Freehold






