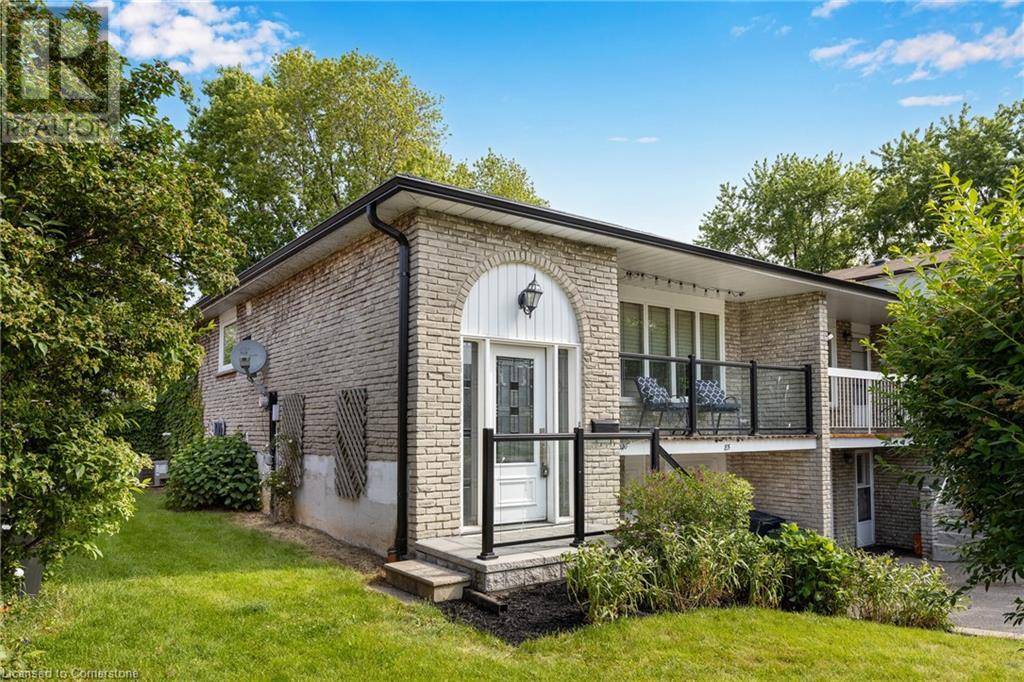85 SEXTON Crescent Toronto, ON M2H2L7
4 Beds
2 Baths
1,195 SqFt
UPDATED:
Key Details
Property Type Single Family Home
Sub Type Freehold
Listing Status Active
Purchase Type For Sale
Square Footage 1,195 sqft
Price per Sqft $878
Subdivision Tchv - Hillcrest Village
MLS® Listing ID 40740364
Style Raised bungalow
Bedrooms 4
Property Sub-Type Freehold
Source Cornerstone - Hamilton-Burlington
Property Description
Location
Province ON
Rooms
Kitchen 2.0
Extra Room 1 Lower level 10'7'' x 10'4'' Laundry room
Extra Room 2 Lower level 4'6'' x 8'11'' 3pc Bathroom
Extra Room 3 Lower level 11'10'' x 7'7'' Dinette
Extra Room 4 Lower level 10'2'' x 16'3'' Primary Bedroom
Extra Room 5 Lower level 10'2'' x 11'2'' Kitchen
Extra Room 6 Main level 11'10'' x 13'11'' Family room
Interior
Heating Forced air
Cooling Central air conditioning
Exterior
Parking Features Yes
Community Features School Bus
View Y/N No
Total Parking Spaces 2
Private Pool No
Building
Story 1
Sewer Municipal sewage system
Architectural Style Raised bungalow
Others
Ownership Freehold
Virtual Tour https://www.real-estate-photos.ca/85-sexton-cres/?mls






