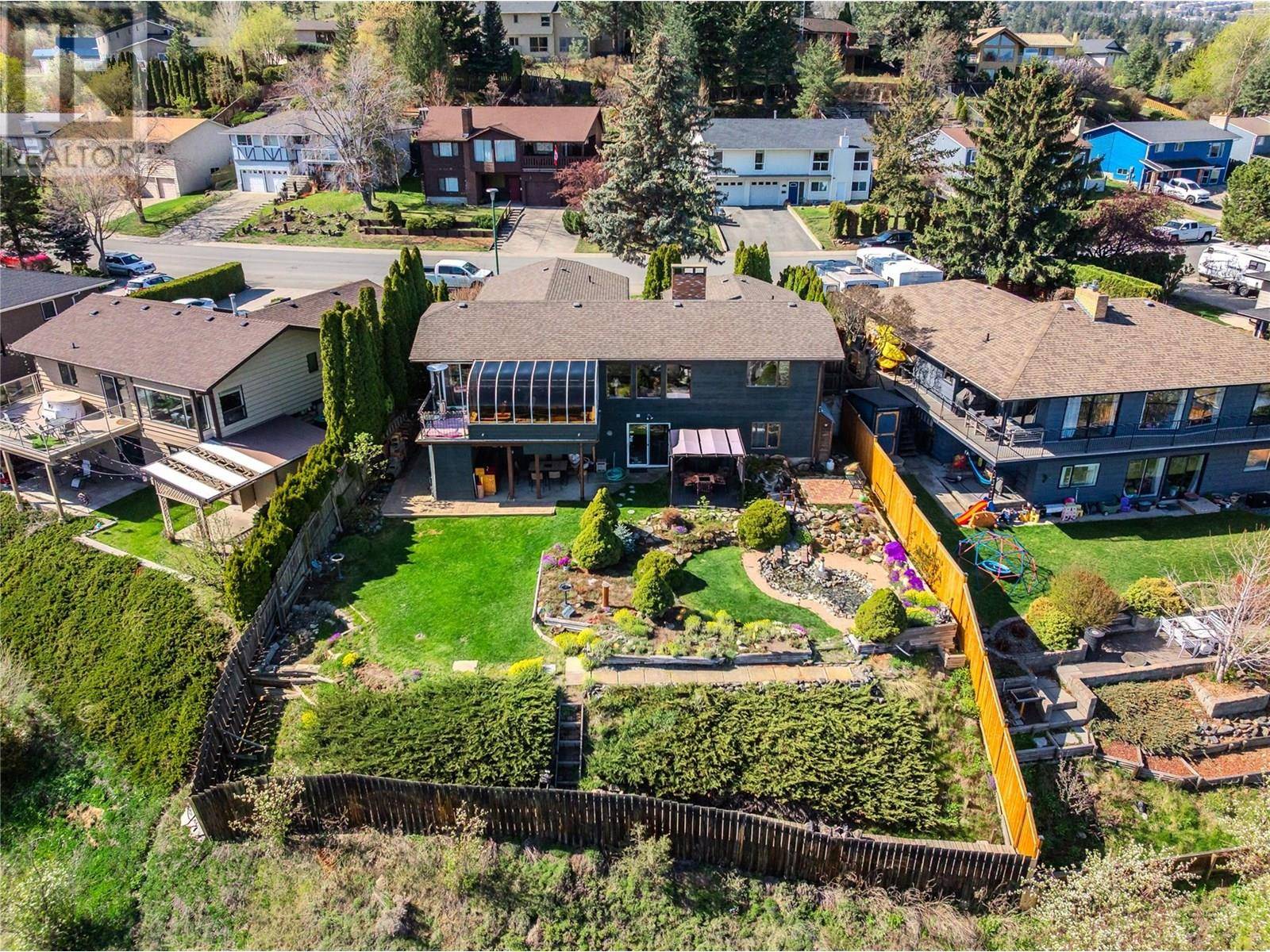396 Gleneagles Drive Kamloops, BC V2E1Z4
4 Beds
2 Baths
2,770 SqFt
OPEN HOUSE
Sat Jun 28, 11:00am - 1:00pm
UPDATED:
Key Details
Property Type Single Family Home
Sub Type Freehold
Listing Status Active
Purchase Type For Sale
Square Footage 2,770 sqft
Price per Sqft $324
Subdivision Sahali
MLS® Listing ID 10352905
Style Bungalow
Bedrooms 4
Year Built 1980
Lot Size 7,840 Sqft
Acres 0.18
Property Sub-Type Freehold
Source Association of Interior REALTORS®
Property Description
Location
Province BC
Zoning Unknown
Rooms
Kitchen 2.0
Extra Room 1 Basement Measurements not available 3pc Bathroom
Extra Room 2 Basement 18' x 16' Storage
Extra Room 3 Basement 10'8'' x 15' Kitchen
Extra Room 4 Basement 16' x 9' Bedroom
Extra Room 5 Basement 9'6'' x 11'6'' Bedroom
Extra Room 6 Main level 12'2'' x 13'7'' Primary Bedroom
Interior
Heating Forced air, See remarks
Cooling Central air conditioning
Fireplaces Type Conventional
Exterior
Parking Features Yes
Garage Spaces 2.0
Garage Description 2
View Y/N No
Roof Type Unknown
Total Parking Spaces 2
Private Pool No
Building
Story 1
Sewer Municipal sewage system
Architectural Style Bungalow
Others
Ownership Freehold






