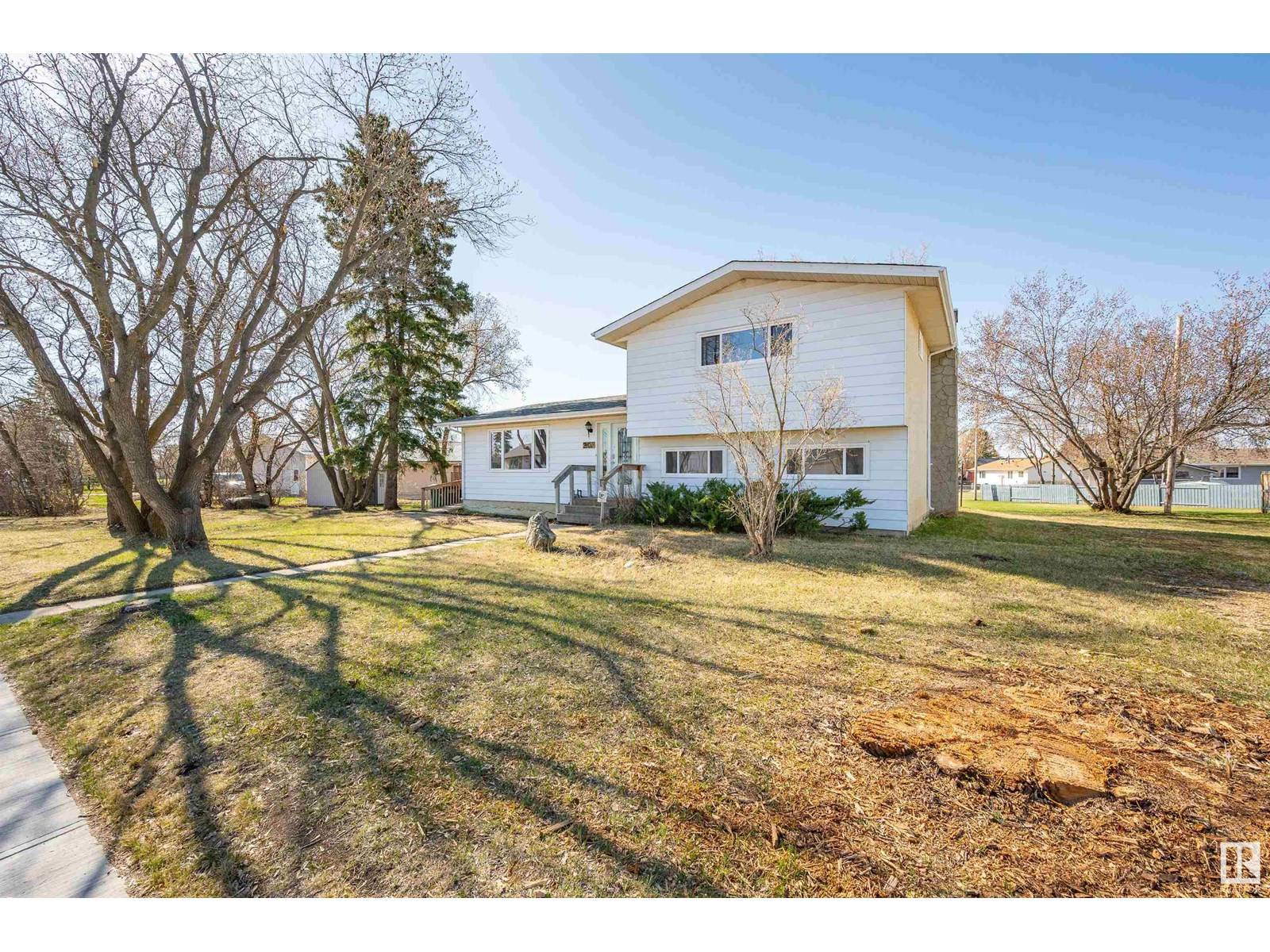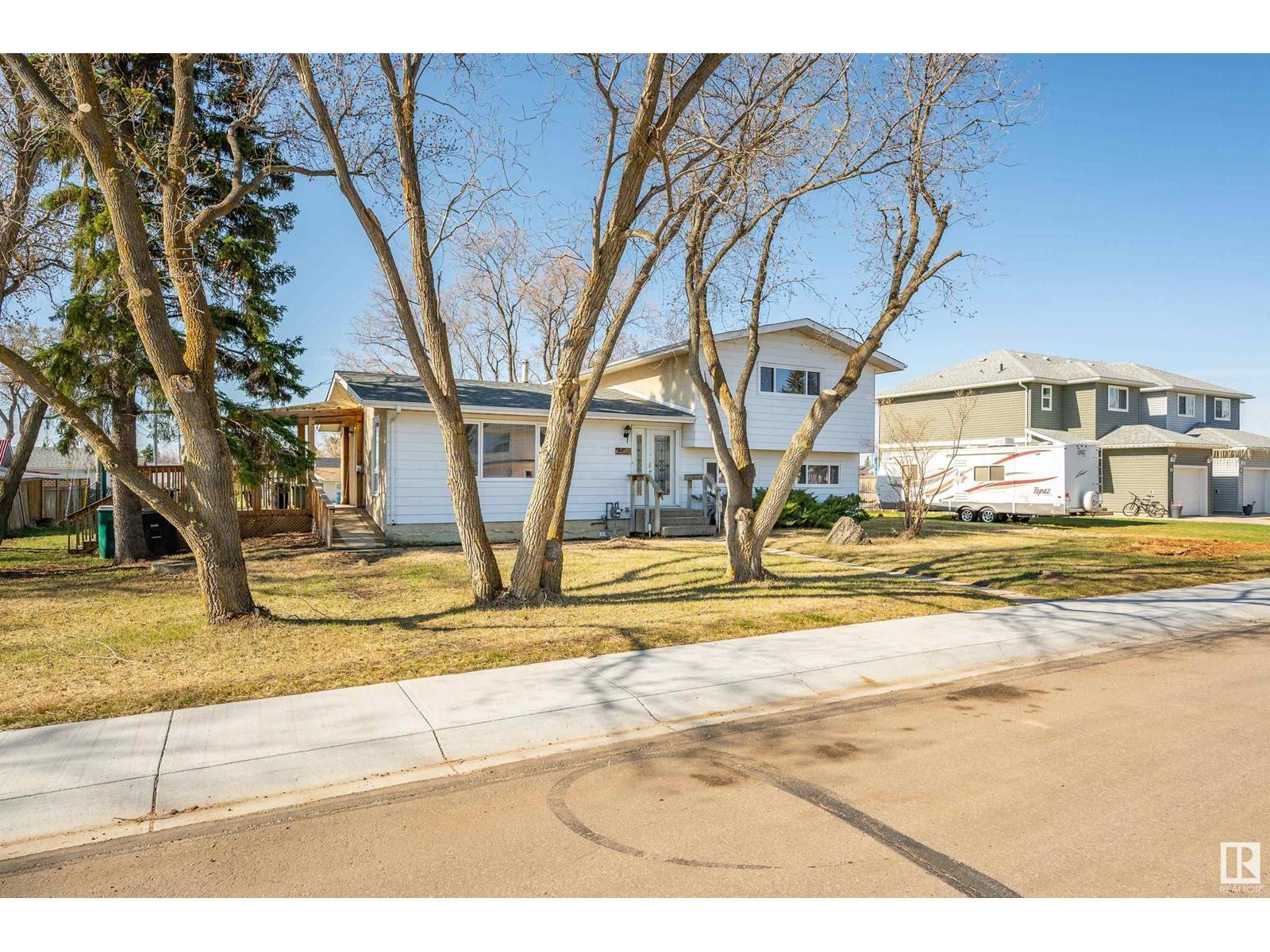4913 48 AV Gibbons, AB T0A1N2
4 Beds
3 Baths
1,263 SqFt
UPDATED:
Key Details
Property Type Single Family Home
Sub Type Freehold
Listing Status Active
Purchase Type For Sale
Square Footage 1,263 sqft
Price per Sqft $288
Subdivision Gibbons
MLS® Listing ID E4443507
Bedrooms 4
Half Baths 2
Year Built 1973
Property Sub-Type Freehold
Source REALTORS® Association of Edmonton
Property Description
Location
Province AB
Rooms
Kitchen 1.0
Extra Room 1 Lower level 3.86 m X 5.93 m Family room
Extra Room 2 Lower level 3.64 m X 2.97 m Bedroom 4
Extra Room 3 Main level 3.72 m X 7.51 m Living room
Extra Room 4 Main level 4.03 m X 3.42 m Dining room
Extra Room 5 Main level 3.91 m X 3.74 m Kitchen
Extra Room 6 Upper Level 3.21 m X 4.43 m Primary Bedroom
Interior
Heating Forced air
Fireplaces Type Unknown
Exterior
Parking Features No
View Y/N No
Private Pool No
Others
Ownership Freehold
Virtual Tour https://youriguide.com/4913_48_ave_gibbons_ab/






