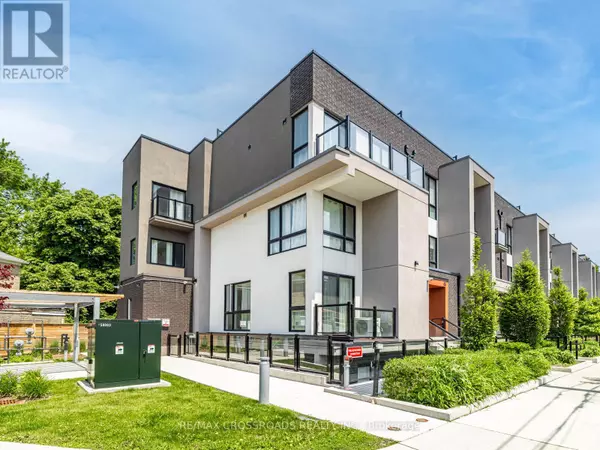12 Marquette AVE #4 Toronto (englemount-lawrence), ON M6A0E1
1 Bed
1 Bath
500 SqFt
UPDATED:
Key Details
Property Type Condo
Sub Type Condominium/Strata
Listing Status Active
Purchase Type For Sale
Square Footage 500 sqft
Price per Sqft $938
Subdivision Englemount-Lawrence
MLS® Listing ID C12230451
Bedrooms 1
Condo Fees $220/mo
Property Sub-Type Condominium/Strata
Source Toronto Regional Real Estate Board
Property Description
Location
Province ON
Rooms
Kitchen 1.0
Extra Room 1 Ground level 10.76 m X 9.25 m Bedroom
Extra Room 2 Ground level 11.48 m X 9.68 m Living room
Extra Room 3 Ground level 11.48 m X 9.68 m Dining room
Extra Room 4 Ground level 10.82 m X 9.68 m Kitchen
Interior
Heating Forced air
Cooling Central air conditioning
Flooring Laminate
Exterior
Parking Features Yes
Community Features Pet Restrictions
View Y/N Yes
View City view
Total Parking Spaces 1
Private Pool No
Others
Ownership Condominium/Strata






