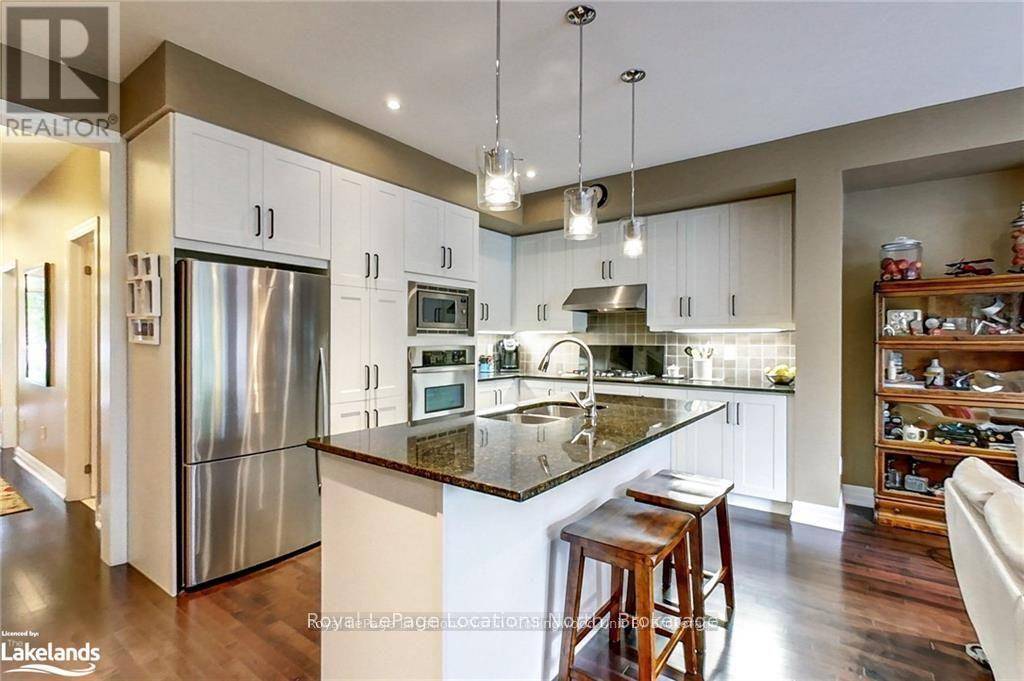7 COLLSHIP LANE Collingwood, ON L9Y0J6
3 Beds
3 Baths
1,400 SqFt
UPDATED:
Key Details
Property Type Townhouse
Sub Type Townhouse
Listing Status Active
Purchase Type For Rent
Square Footage 1,400 sqft
Subdivision Collingwood
MLS® Listing ID S12238389
Bedrooms 3
Half Baths 1
Property Sub-Type Townhouse
Source OnePoint Association of REALTORS®
Property Description
Location
Province ON
Rooms
Kitchen 1.0
Extra Room 1 Second level 4.72 m X 3.75 m Bedroom 2
Extra Room 2 Second level 3.04 m X 3.35 m Bedroom 3
Extra Room 3 Basement 4.9 m X 3.75 m Family room
Extra Room 4 Main level 6.29 m X 3.35 m Kitchen
Extra Room 5 Main level 6.29 m X 4.29 m Living room
Extra Room 6 Main level 5 m X 3.75 m Primary Bedroom
Interior
Heating Forced air
Cooling Central air conditioning
Exterior
Parking Features Yes
Community Features Pet Restrictions
View Y/N No
Total Parking Spaces 2
Private Pool No
Others
Ownership Condominium/Strata
Acceptable Financing Monthly
Listing Terms Monthly






