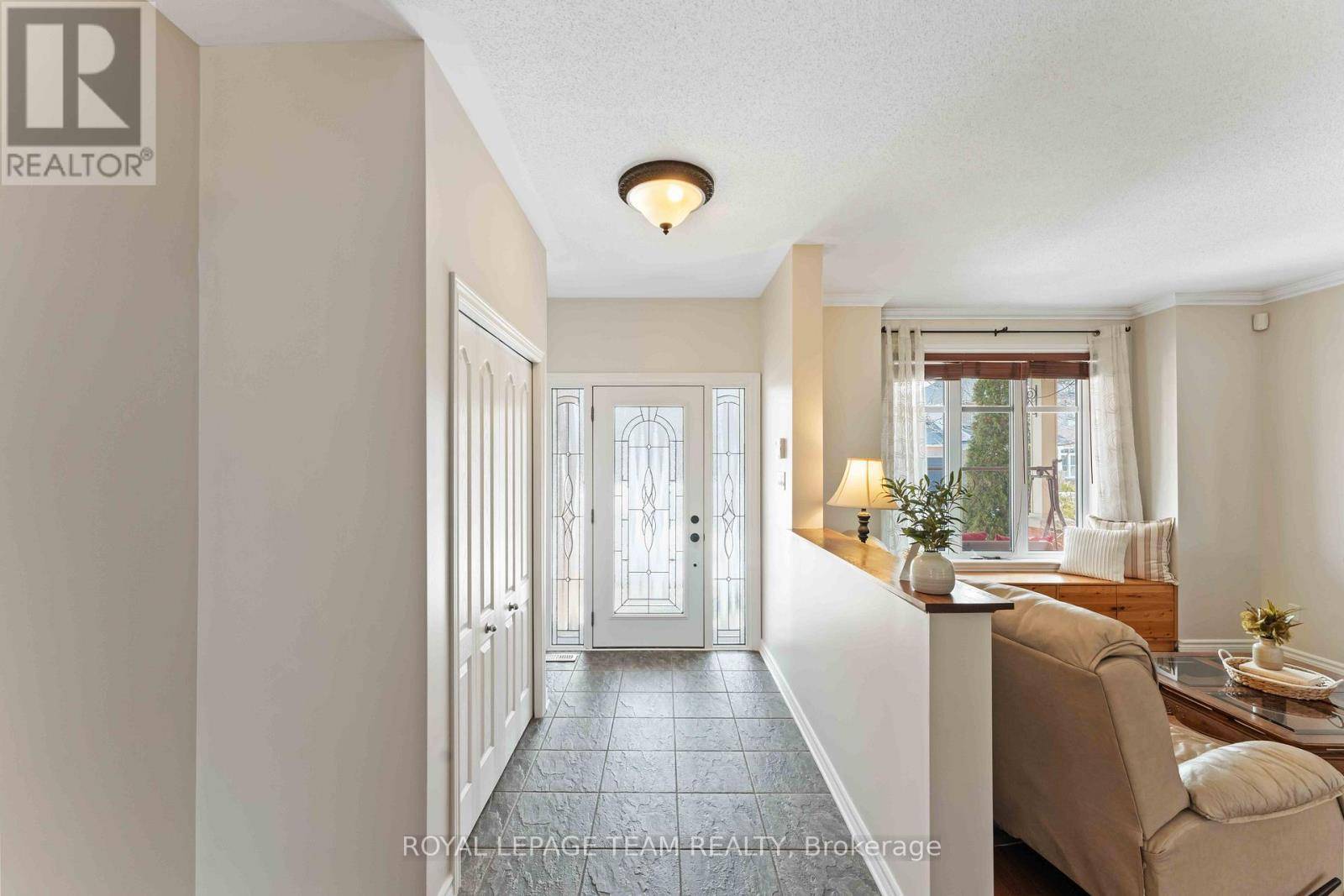747 LONG POINT CIRCLE Ottawa, ON K1T4H5
4 Beds
3 Baths
2,500 SqFt
OPEN HOUSE
Sun Jun 29, 2:00pm - 4:00pm
UPDATED:
Key Details
Property Type Single Family Home
Sub Type Freehold
Listing Status Active
Purchase Type For Sale
Square Footage 2,500 sqft
Price per Sqft $359
Subdivision 2605 - Blossom Park/Kemp Park/Findlay Creek
MLS® Listing ID X12242785
Bedrooms 4
Half Baths 1
Property Sub-Type Freehold
Source Ottawa Real Estate Board
Property Description
Location
Province ON
Rooms
Kitchen 1.0
Extra Room 1 Second level 2.08 m X 3.47 m Bathroom
Extra Room 2 Second level 3.79 m X 3.89 m Loft
Extra Room 3 Second level 4.39 m X 4.33 m Primary Bedroom
Extra Room 4 Second level 2.69 m X 3.2 m Bathroom
Extra Room 5 Second level 4.46 m X 3.12 m Bedroom 2
Extra Room 6 Second level 3.93 m X 2.99 m Bedroom 3
Interior
Heating Forced air
Cooling Central air conditioning
Exterior
Parking Features Yes
Community Features School Bus
View Y/N No
Total Parking Spaces 6
Private Pool No
Building
Story 2
Sewer Sanitary sewer
Others
Ownership Freehold
Virtual Tour https://www.youtube.com/watch?v=O39Yb8X0ELQ&t=13s






