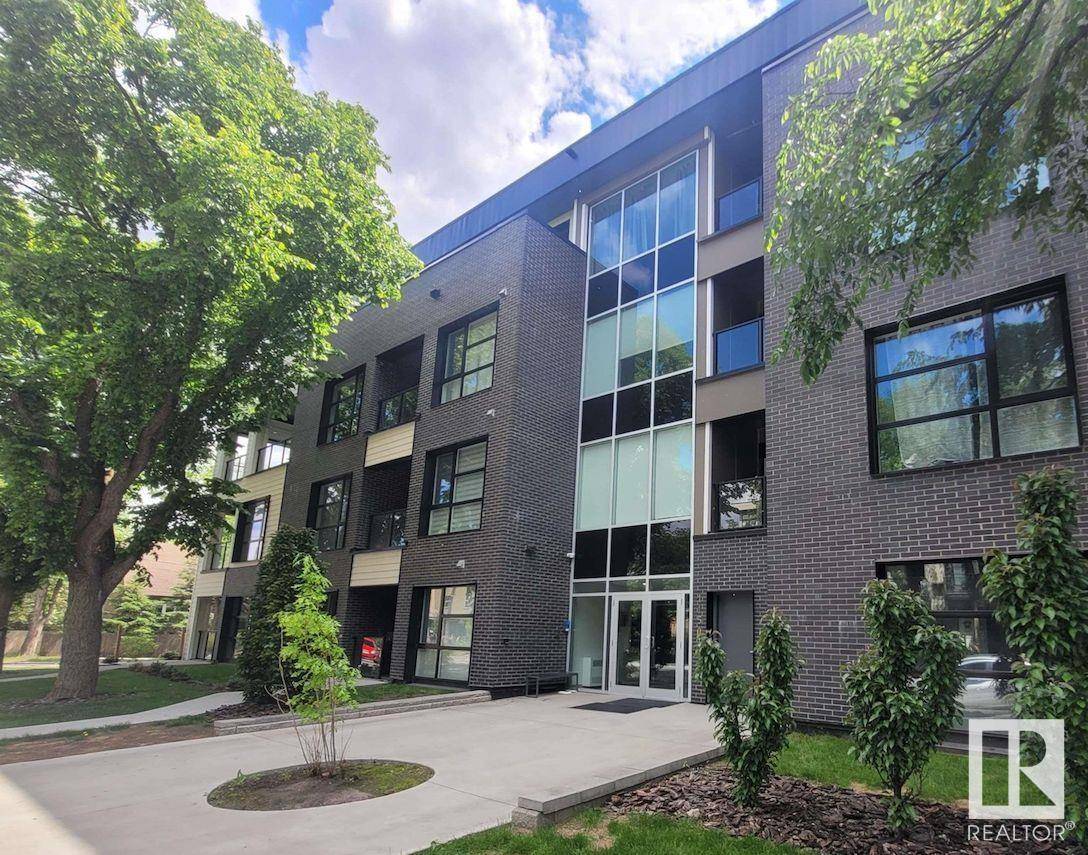REQUEST A TOUR If you would like to see this home without being there in person, select the "Virtual Tour" option and your advisor will contact you to discuss available opportunities.
In-PersonVirtual Tour
$ 374,999
Est. payment /mo
New
#214 11503 76 AV NW Edmonton, AB T6G0K6
2 Beds
1 Bath
692 SqFt
UPDATED:
Key Details
Property Type Condo
Sub Type Condominium/Strata
Listing Status Active
Purchase Type For Sale
Square Footage 692 sqft
Price per Sqft $541
Subdivision Belgravia
MLS® Listing ID E4444089
Bedrooms 2
Condo Fees $425/mo
Year Built 2019
Lot Size 364 Sqft
Acres 0.008366988
Property Sub-Type Condominium/Strata
Source REALTORS® Association of Edmonton
Property Description
Visit the Listing Brokerage (and/or listing REALTOR®) website for additional information. Great opportunity to own one of the only concrete condo's in beautiful Belgravia! Spectacular West facing, second floor end unit in one of Edmonton's best communities and steps from the LRT! This modern condo offers smart, stylish infill and a promise to sustainable development. Built from concrete & steel and featuring SOLAR power & GEOTHERMAL heating/cooling, this home will have you saving some green while being green (30% more efficient by National Energy Code Standards). Open floorplan with 2 generous-sized bedrooms, 1 bath and in-suite laundry. Stunning European-inspired kitchen with modern subway backsplash and quartz counters as well as a bathroom with quartz counters, modern lighting and fully tiled tub/shower. One heated underground parking stall included. Full luxury vinyl plank flooring and custom roller shades included. Walking distance to U of A, McKernan LRT station, Belgravia dog park and Whyte Avenue! (id:24570)
Location
Province AB
Rooms
Kitchen 0.0
Extra Room 1 Main level 11ft x 14ft Primary Bedroom
Extra Room 2 Main level 9ft x 14ft Bedroom 2
Interior
Heating Heat Pump
Exterior
Parking Features Yes
View Y/N Yes
View Valley view, City view
Private Pool No
Others
Ownership Condominium/Strata






