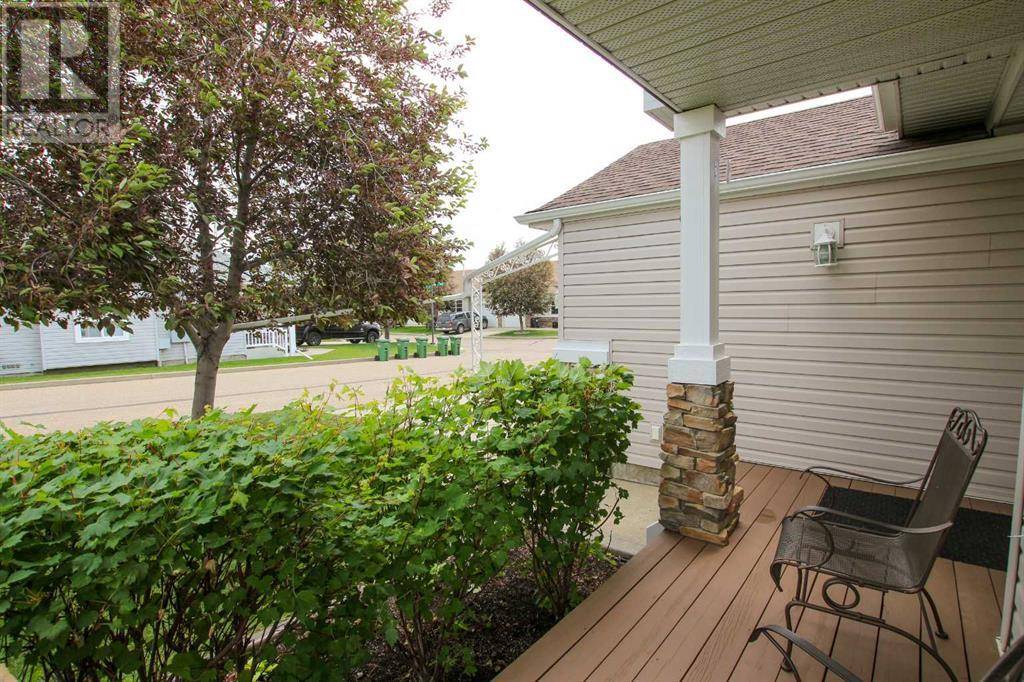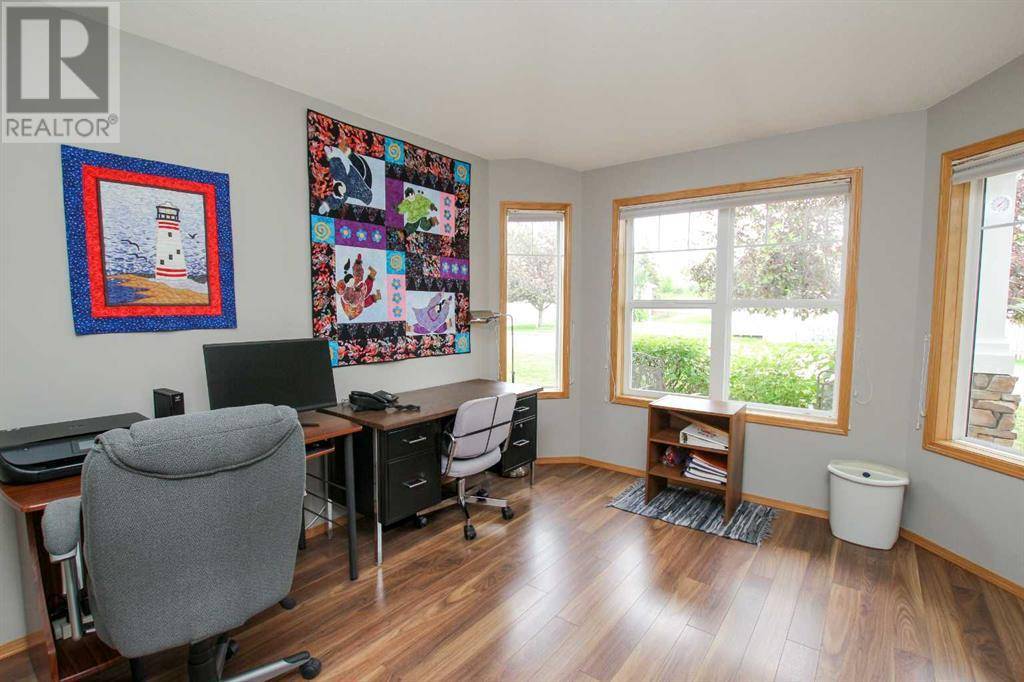25 Jenkins Drive Red Deer, AB T4P3X1
3 Beds
4 Baths
1,525 SqFt
UPDATED:
Key Details
Property Type Condo
Sub Type Condominium/Strata
Listing Status Active
Purchase Type For Sale
Square Footage 1,525 sqft
Price per Sqft $295
Subdivision Johnstone Park
MLS® Listing ID A2234135
Bedrooms 3
Half Baths 1
Condo Fees $402/mo
Year Built 2002
Lot Size 5,392 Sqft
Acres 5392.0
Property Sub-Type Condominium/Strata
Source Central Alberta REALTORS® Association
Property Description
Location
Province AB
Rooms
Kitchen 1.0
Extra Room 1 Basement 10.25 Ft x 11.25 Ft Family room
Extra Room 2 Basement 16.50 Ft x 15.33 Ft Recreational, Games room
Extra Room 3 Basement 11.50 Ft x 9.00 Ft Bedroom
Extra Room 4 Basement 8.00 Ft x 5.00 Ft 3pc Bathroom
Extra Room 5 Basement 15.33 Ft x 10.17 Ft Storage
Extra Room 6 Basement 13.00 Ft x 11.00 Ft Furnace
Interior
Heating Forced air
Cooling Central air conditioning
Flooring Carpeted, Laminate
Fireplaces Number 1
Exterior
Parking Features Yes
Garage Spaces 2.0
Garage Description 2
Fence Fence
Community Features Pets Allowed With Restrictions, Age Restrictions
View Y/N Yes
View View
Total Parking Spaces 4
Private Pool No
Building
Lot Description Landscaped
Story 1.5
Sewer Municipal sewage system
Others
Ownership Condominium/Strata






