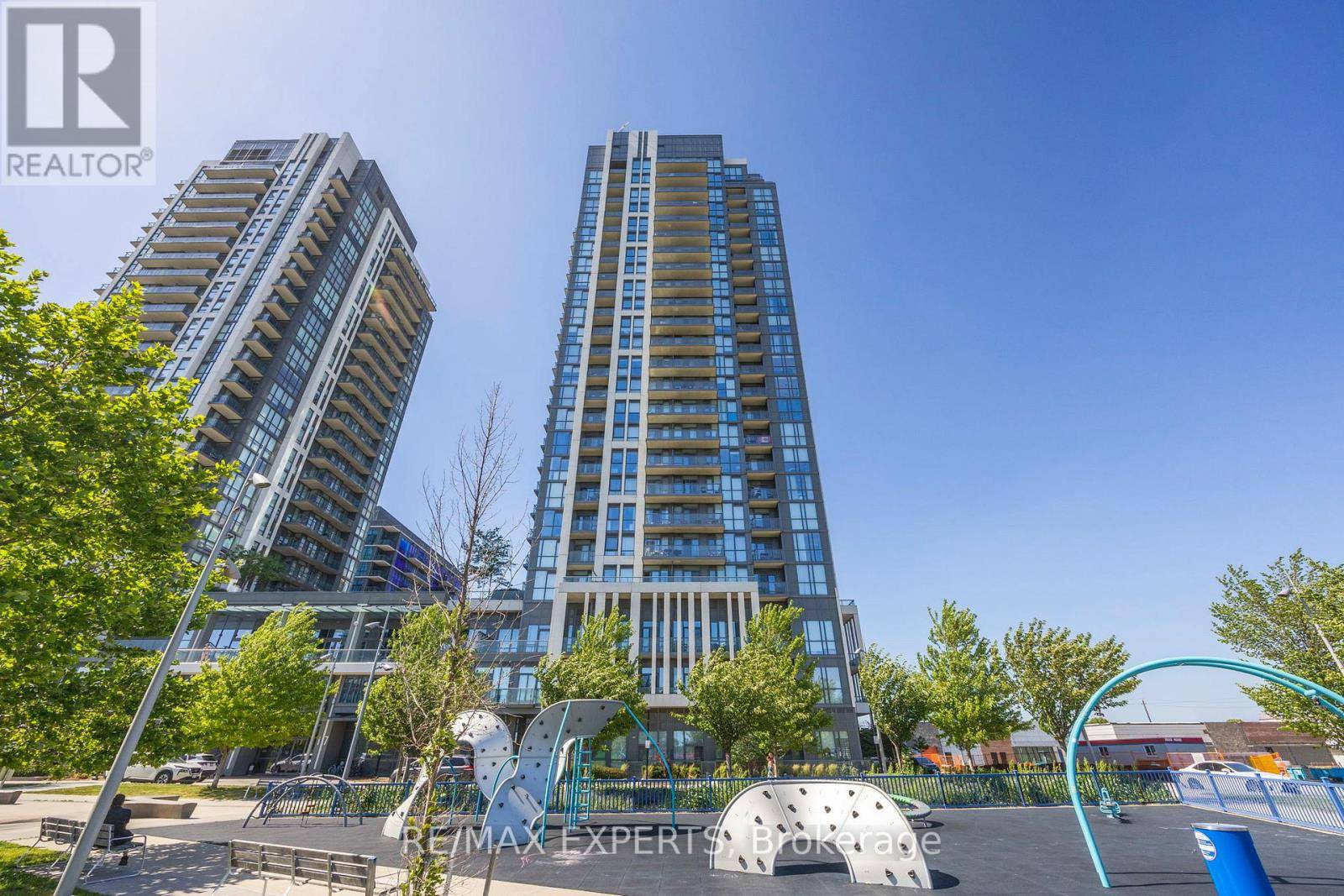17 Zorra ST #2205 Toronto (islington-city Centre West), ON M8Z4Z6
1 Bed
1 Bath
500 SqFt
UPDATED:
Key Details
Property Type Condo
Sub Type Condominium/Strata
Listing Status Active
Purchase Type For Sale
Square Footage 500 sqft
Price per Sqft $799
Subdivision Islington-City Centre West
MLS® Listing ID W12243862
Bedrooms 1
Condo Fees $485/mo
Property Sub-Type Condominium/Strata
Source Toronto Regional Real Estate Board
Property Description
Location
Province ON
Rooms
Kitchen 1.0
Extra Room 1 Main level 3.75 m X 1.52 m Kitchen
Extra Room 2 Main level 3.05 m X 3.05 m Living room
Extra Room 3 Main level 3.05 m X 3.05 m Dining room
Extra Room 4 Main level 3.72 m X 3.08 m Primary Bedroom
Interior
Heating Forced air
Cooling Central air conditioning
Flooring Laminate
Exterior
Parking Features Yes
Community Features Pet Restrictions
View Y/N Yes
View Lake view
Total Parking Spaces 1
Private Pool Yes
Others
Ownership Condominium/Strata






