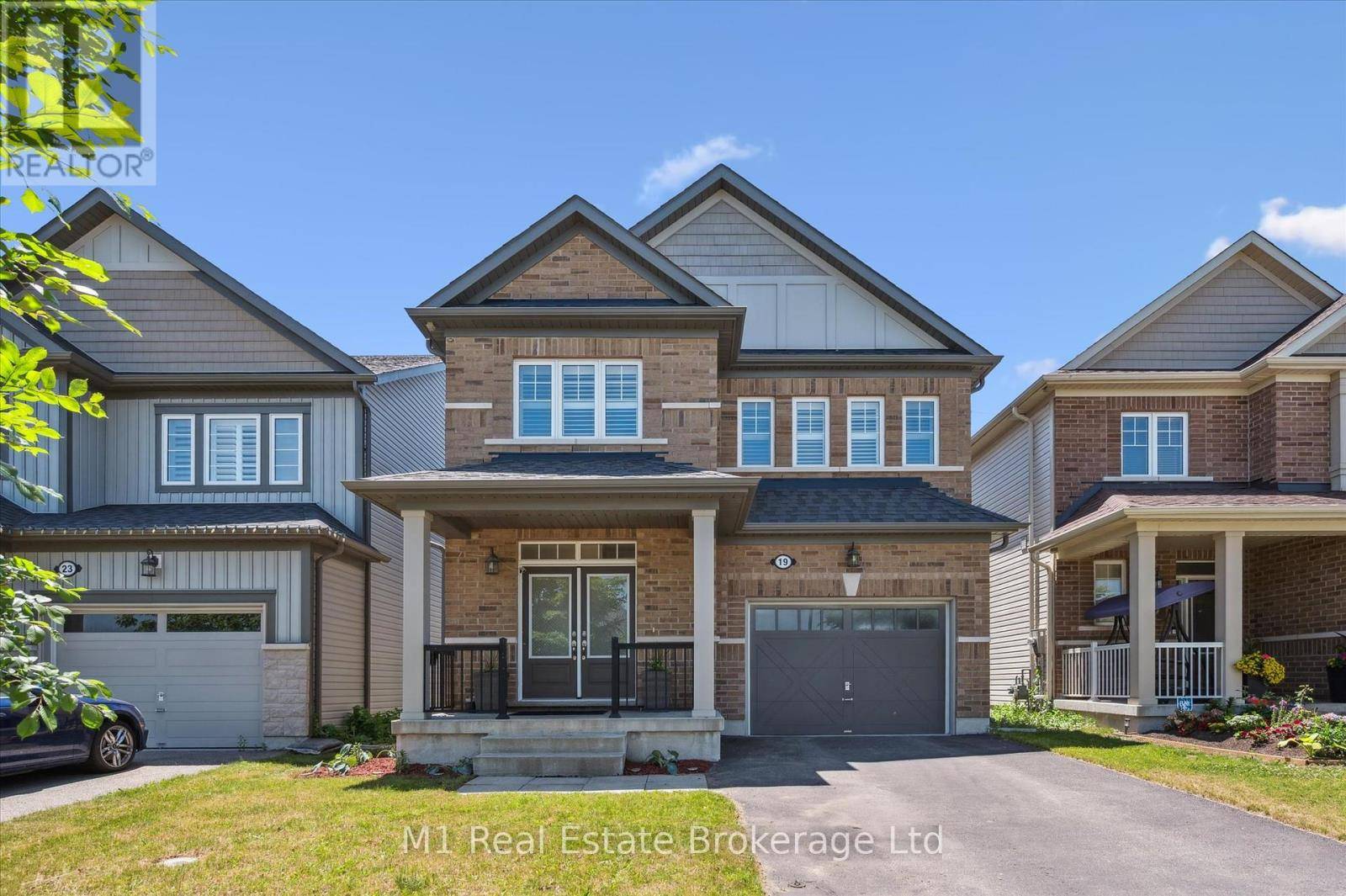19 FINDLAY WAY Centre Wellington (fergus), ON N1M0A4
4 Beds
3 Baths
2,000 SqFt
UPDATED:
Key Details
Property Type Single Family Home
Sub Type Freehold
Listing Status Active
Purchase Type For Sale
Square Footage 2,000 sqft
Price per Sqft $455
Subdivision Fergus
MLS® Listing ID X12244102
Bedrooms 4
Half Baths 1
Property Sub-Type Freehold
Source OnePoint Association of REALTORS®
Property Description
Location
Province ON
Rooms
Kitchen 1.0
Extra Room 1 Second level 3.83 m X 4.28 m Bedroom
Extra Room 2 Second level 2.7 m X 3.46 m Bedroom 2
Extra Room 3 Second level 3.72 m X 4.05 m Bedroom 3
Extra Room 4 Second level 3.75 m X 5.97 m Primary Bedroom
Extra Room 5 Main level 3.78 m X 1.77 m Eating area
Extra Room 6 Main level 3.41 m X 2.65 m Dining room
Interior
Heating Forced air
Cooling Central air conditioning
Exterior
Parking Features Yes
View Y/N No
Total Parking Spaces 3
Private Pool No
Building
Story 2
Sewer Sanitary sewer
Others
Ownership Freehold
Virtual Tour https://media.visualadvantage.ca/19-Findlay-Wy






