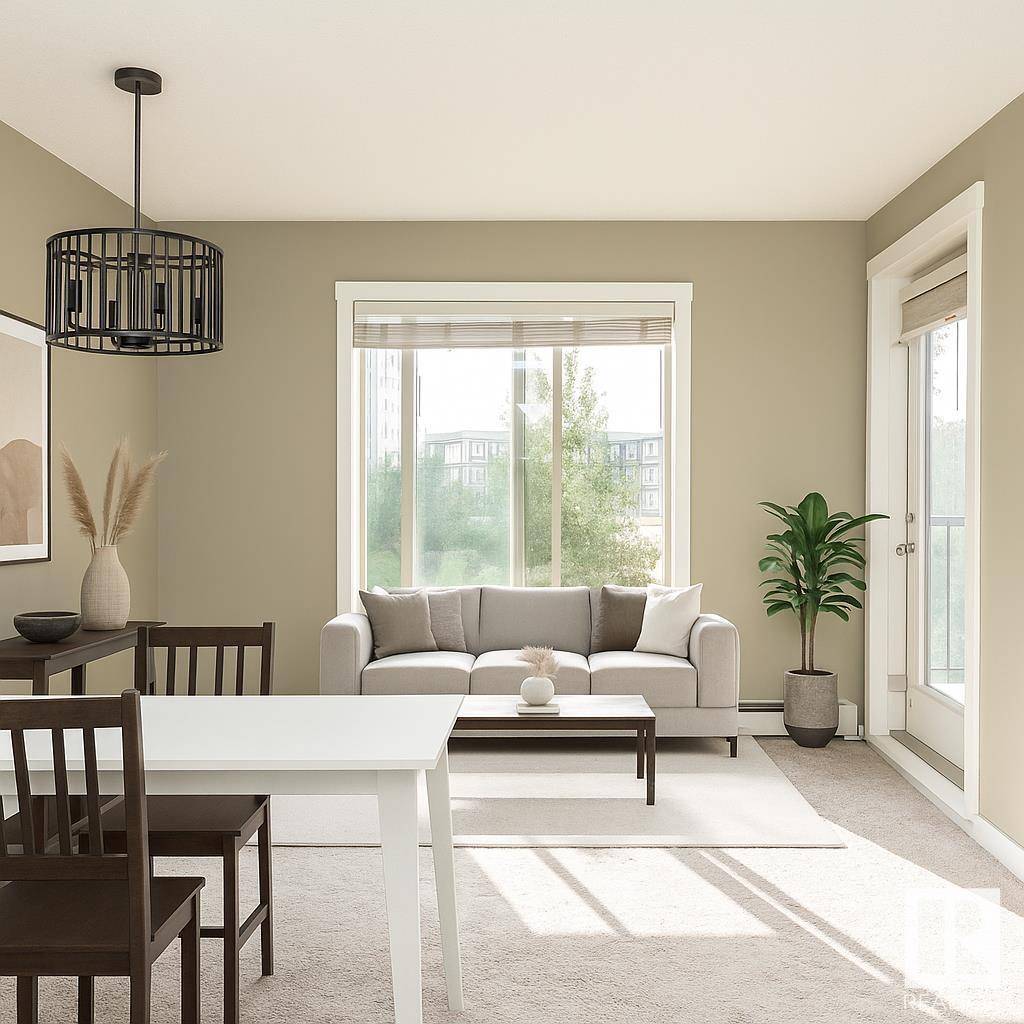#211 25 ELEMENT DR St. Albert, AB T8N7S1
2 Beds
2 Baths
762 SqFt
UPDATED:
Key Details
Property Type Condo
Sub Type Condominium/Strata
Listing Status Active
Purchase Type For Sale
Square Footage 762 sqft
Price per Sqft $301
Subdivision Erin Ridge North
MLS® Listing ID E4444243
Bedrooms 2
Condo Fees $453/mo
Year Built 2016
Property Sub-Type Condominium/Strata
Source REALTORS® Association of Edmonton
Property Description
Location
Province AB
Rooms
Kitchen 1.0
Extra Room 1 Main level 5.6 m X 4.12 m Living room
Extra Room 2 Main level Measurements not available Dining room
Extra Room 3 Main level 2.41 m X 2.4 m Kitchen
Extra Room 4 Main level 2.82 m X 2.01 m Den
Extra Room 5 Main level 3.34 m X 3.01 m Primary Bedroom
Extra Room 6 Main level 3.12 m X 2.69 m Bedroom 2
Interior
Heating Hot water radiator heat
Exterior
Parking Features Yes
View Y/N No
Private Pool No
Others
Ownership Condominium/Strata
Virtual Tour https://youriguide.com/211_25_element_dr_n_st_albert_ab/






