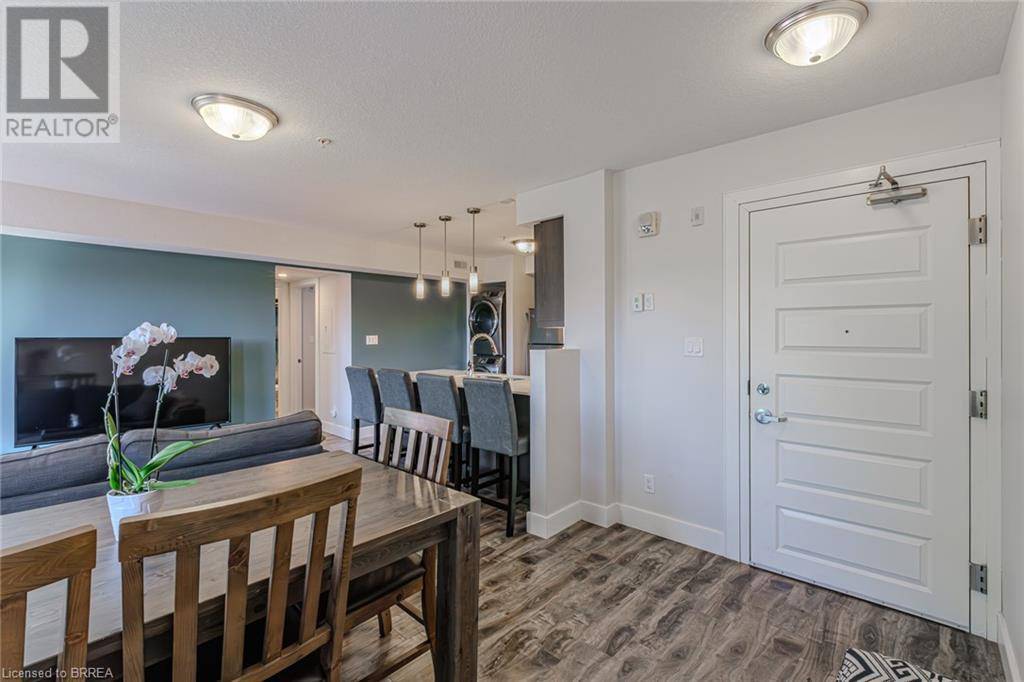34 BROCK ST #404 Woodstock, ON N4S3B5
2 Beds
1 Bath
715 SqFt
UPDATED:
Key Details
Property Type Condo
Sub Type Condominium
Listing Status Active
Purchase Type For Rent
Square Footage 715 sqft
Subdivision Woodstock - South
MLS® Listing ID 40744047
Bedrooms 2
Property Sub-Type Condominium
Source Brantford Regional Real Estate Assn Inc
Property Description
Location
Province ON
Rooms
Kitchen 1.0
Extra Room 1 Main level Measurements not available 4pc Bathroom
Extra Room 2 Main level 11'6'' x 9'7'' Bedroom
Extra Room 3 Main level 13'8'' x 9'8'' Primary Bedroom
Extra Room 4 Main level 13'7'' x 11'0'' Kitchen
Extra Room 5 Main level 18'10'' x 11'2'' Living room
Interior
Heating Forced air, Hot water radiator heat
Cooling Central air conditioning
Exterior
Parking Features No
View Y/N No
Total Parking Spaces 1
Private Pool No
Building
Story 1
Sewer Municipal sewage system
Others
Ownership Condominium
Acceptable Financing Monthly
Listing Terms Monthly






