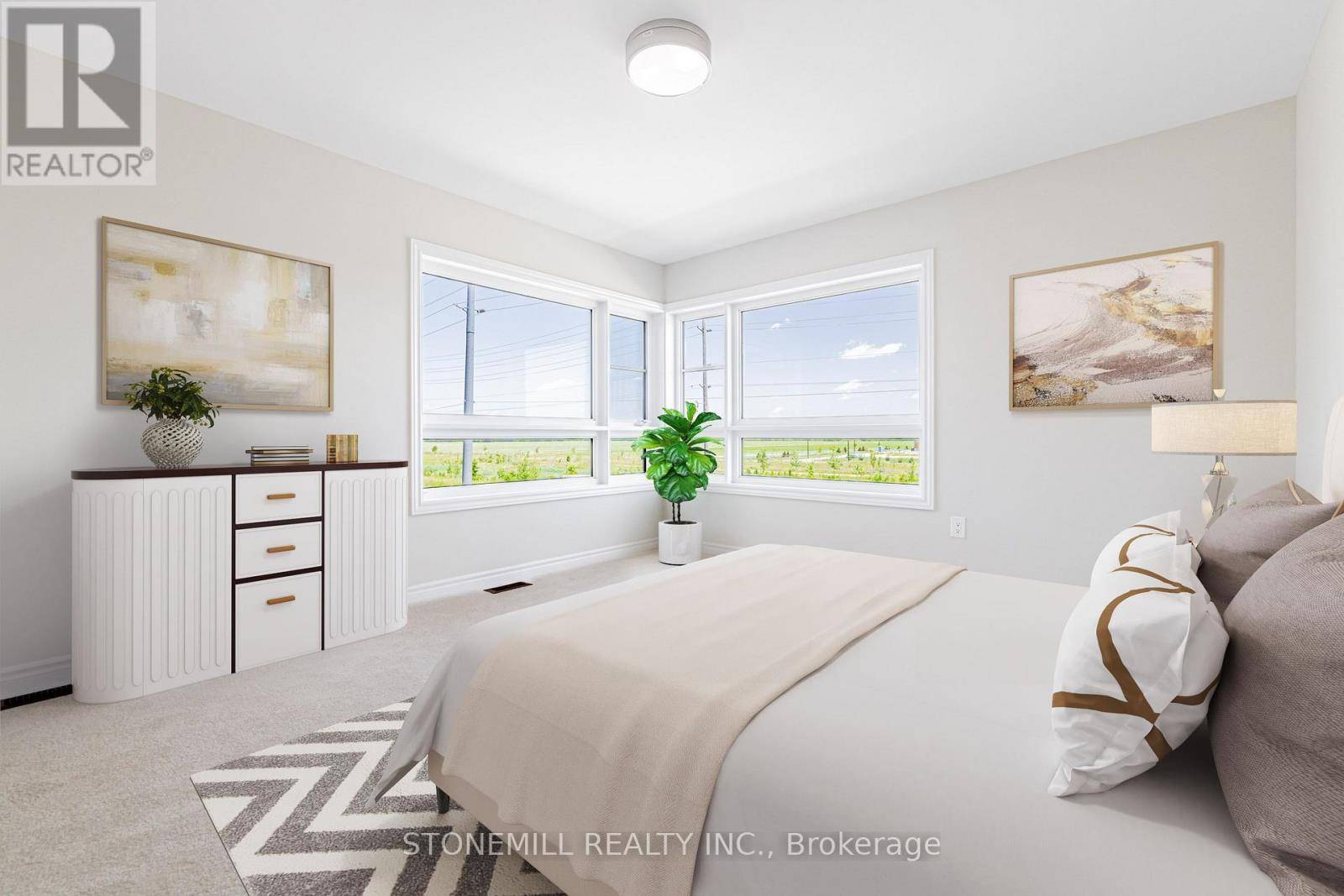101 DENNEY DRIVE Essa (baxter), ON L3W0A9
4 Beds
4 Baths
3,500 SqFt
UPDATED:
Key Details
Property Type Single Family Home
Sub Type Freehold
Listing Status Active
Purchase Type For Sale
Square Footage 3,500 sqft
Price per Sqft $382
Subdivision Baxter
MLS® Listing ID N12247887
Bedrooms 4
Half Baths 1
Property Sub-Type Freehold
Source Toronto Regional Real Estate Board
Property Description
Location
Province ON
Rooms
Kitchen 1.0
Extra Room 1 Second level 5.48 m X 4.26 m Primary Bedroom
Extra Room 2 Second level 4.87 m X 3.65 m Bedroom 2
Extra Room 3 Second level 3.65 m X 3.96 m Bedroom 3
Extra Room 4 Second level 3.65 m X 3.65 m Bedroom 4
Extra Room 5 Ground level 3.96 m X 4.26 m Kitchen
Extra Room 6 Ground level 3.96 m X 4.26 m Eating area
Interior
Heating Forced air
Cooling Air exchanger
Flooring Hardwood, Carpeted
Fireplaces Number 1
Exterior
Parking Features Yes
View Y/N No
Total Parking Spaces 6
Private Pool No
Building
Story 2
Sewer Sanitary sewer
Others
Ownership Freehold





