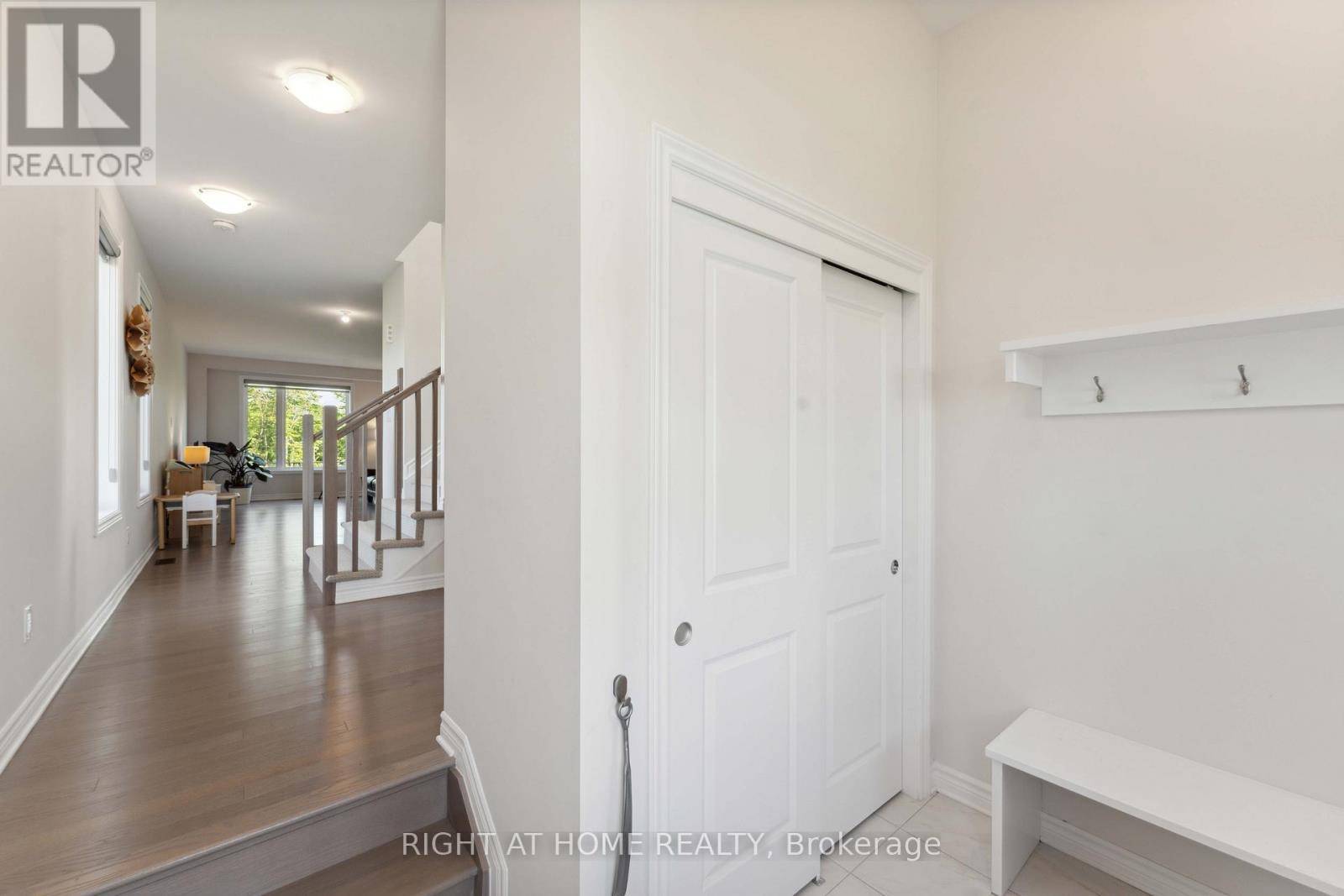501 PAAKANAAK AVENUE Ottawa, ON K1X0G9
5 Beds
4 Baths
1,500 SqFt
OPEN HOUSE
Sun Jun 29, 2:00pm - 4:00pm
UPDATED:
Key Details
Property Type Single Family Home
Sub Type Freehold
Listing Status Active
Purchase Type For Sale
Square Footage 1,500 sqft
Price per Sqft $573
Subdivision 2605 - Blossom Park/Kemp Park/Findlay Creek
MLS® Listing ID X12248851
Bedrooms 5
Half Baths 1
Property Sub-Type Freehold
Source Ottawa Real Estate Board
Property Description
Location
Province ON
Rooms
Kitchen 1.0
Extra Room 1 Second level 3.75 m X 6.16 m Primary Bedroom
Extra Room 2 Second level 5.02 m X 3.08 m Bedroom 2
Extra Room 3 Second level 4.79 m X 2.94 m Bedroom 3
Extra Room 4 Second level 3.39 m X 2.49 m Bathroom
Extra Room 5 Second level 1.56 m X 2.84 m Bathroom
Extra Room 6 Second level 2.17 m X 1.68 m Laundry room
Interior
Heating Forced air
Cooling Central air conditioning, Air exchanger
Exterior
Parking Features Yes
View Y/N No
Total Parking Spaces 5
Private Pool No
Building
Story 2
Sewer Sanitary sewer
Others
Ownership Freehold






