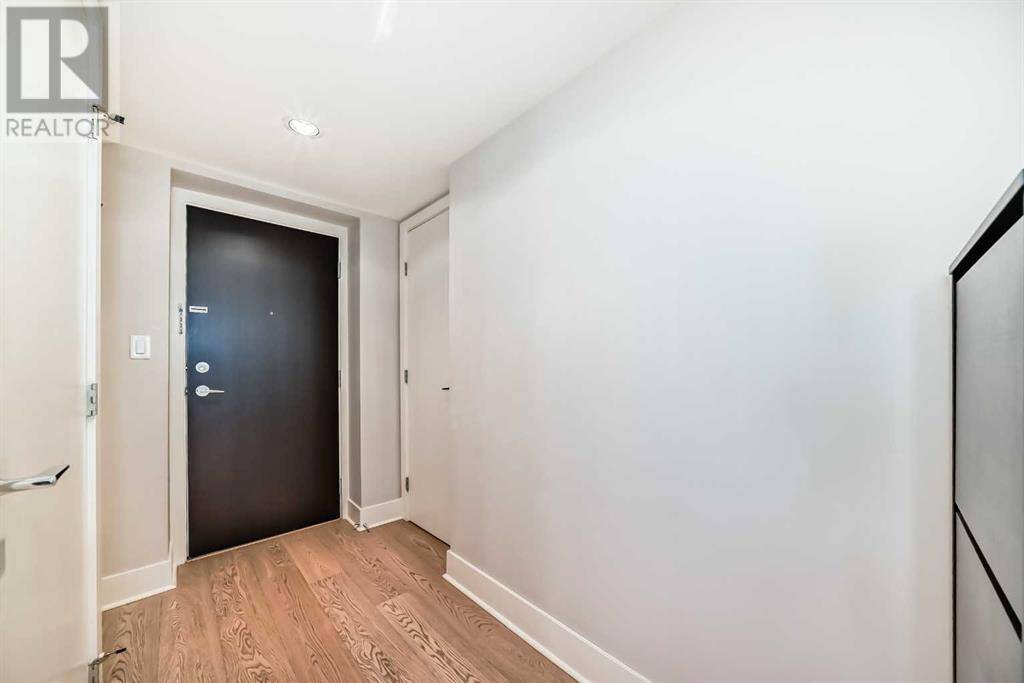1206, 1111 10 Street SW Calgary, AB T2R1E3
2 Beds
2 Baths
974 SqFt
UPDATED:
Key Details
Property Type Condo
Sub Type Condominium/Strata
Listing Status Active
Purchase Type For Sale
Square Footage 974 sqft
Price per Sqft $523
Subdivision Beltline
MLS® Listing ID A2234849
Bedrooms 2
Condo Fees $613/mo
Year Built 2012
Property Sub-Type Condominium/Strata
Source Calgary Real Estate Board
Property Description
Location
Province AB
Rooms
Kitchen 1.0
Extra Room 1 Main level 4.25 Ft x 10.58 Ft Foyer
Extra Room 2 Main level 9.33 Ft x 7.50 Ft 4pc Bathroom
Extra Room 3 Main level 3.92 Ft x 7.92 Ft Other
Extra Room 4 Main level 12.17 Ft x 11.75 Ft Primary Bedroom
Extra Room 5 Main level 3.00 Ft x 3.00 Ft Laundry room
Extra Room 6 Main level 8.00 Ft x 5.42 Ft 3pc Bathroom
Interior
Heating Forced air,
Cooling Central air conditioning
Flooring Ceramic Tile, Hardwood
Exterior
Parking Features Yes
Community Features Pets Allowed With Restrictions
View Y/N No
Total Parking Spaces 1
Private Pool No
Building
Story 30
Others
Ownership Condominium/Strata






