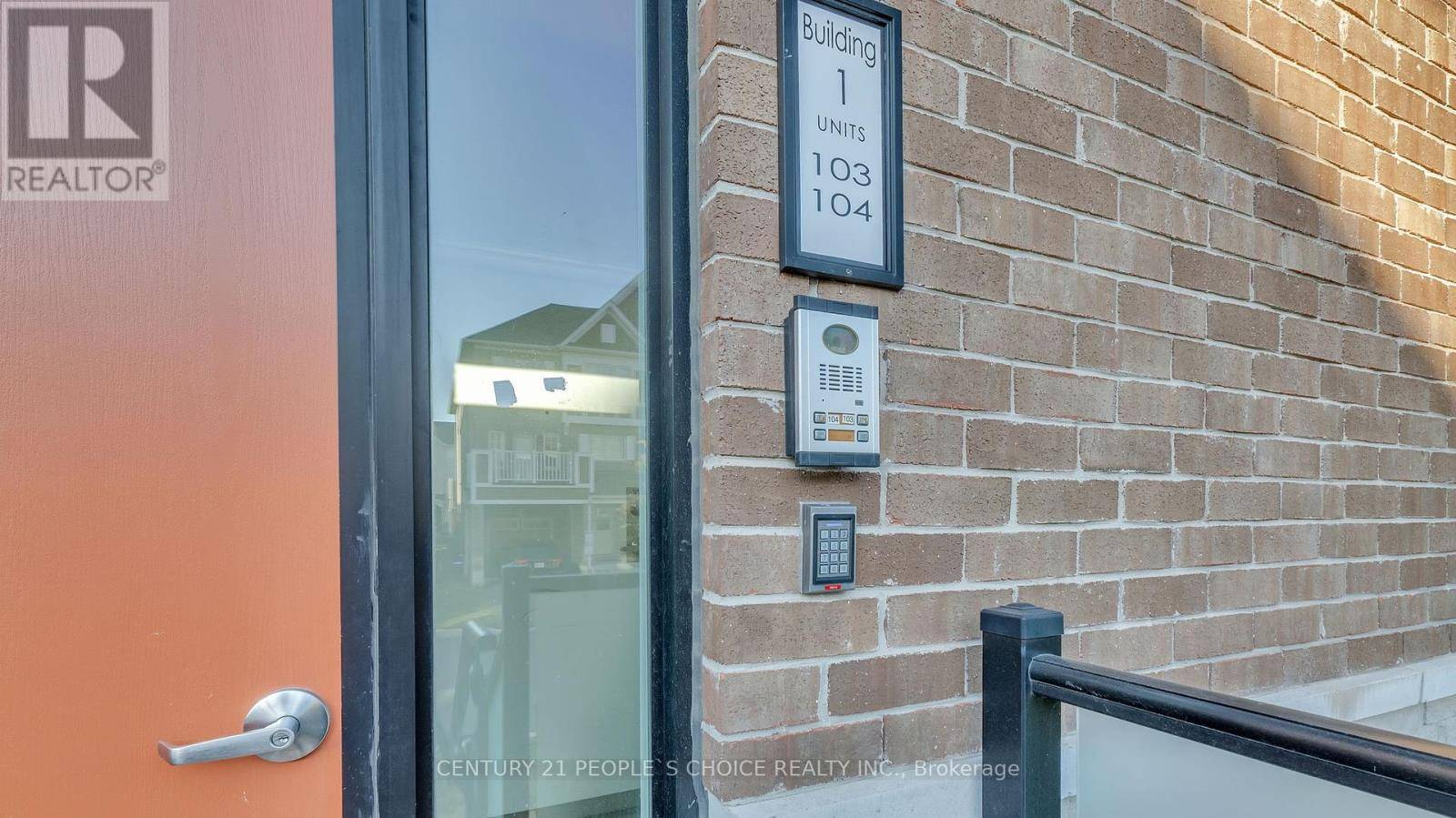1148 Dragonfly AVE #103 Pickering, ON L1X0H5
3 Beds
3 Baths
1,200 SqFt
UPDATED:
Key Details
Property Type Townhouse
Sub Type Townhouse
Listing Status Active
Purchase Type For Sale
Square Footage 1,200 sqft
Price per Sqft $566
Subdivision Rural Pickering
MLS® Listing ID E12252488
Bedrooms 3
Condo Fees $312/mo
Property Sub-Type Townhouse
Source Toronto Regional Real Estate Board
Property Description
Location
Province ON
Rooms
Kitchen 1.0
Extra Room 1 Lower level 5.36 m X 2.62 m Recreational, Games room
Extra Room 2 Main level 4.14 m X 3.05 m Living room
Extra Room 3 Main level 4.14 m X 3.05 m Dining room
Extra Room 4 Main level 3.99 m X 3.23 m Kitchen
Extra Room 5 Main level 3.08 m X 3.08 m Primary Bedroom
Extra Room 6 Main level 2.8 m X 2.74 m Bedroom 2
Interior
Heating Forced air
Cooling Central air conditioning
Flooring Laminate, Vinyl
Exterior
Parking Features Yes
Community Features Pet Restrictions
View Y/N No
Total Parking Spaces 2
Private Pool No
Others
Ownership Condominium/Strata
Virtual Tour https://picturesque-photo-media.aryeo.com/sites/veolloa/unbranded






