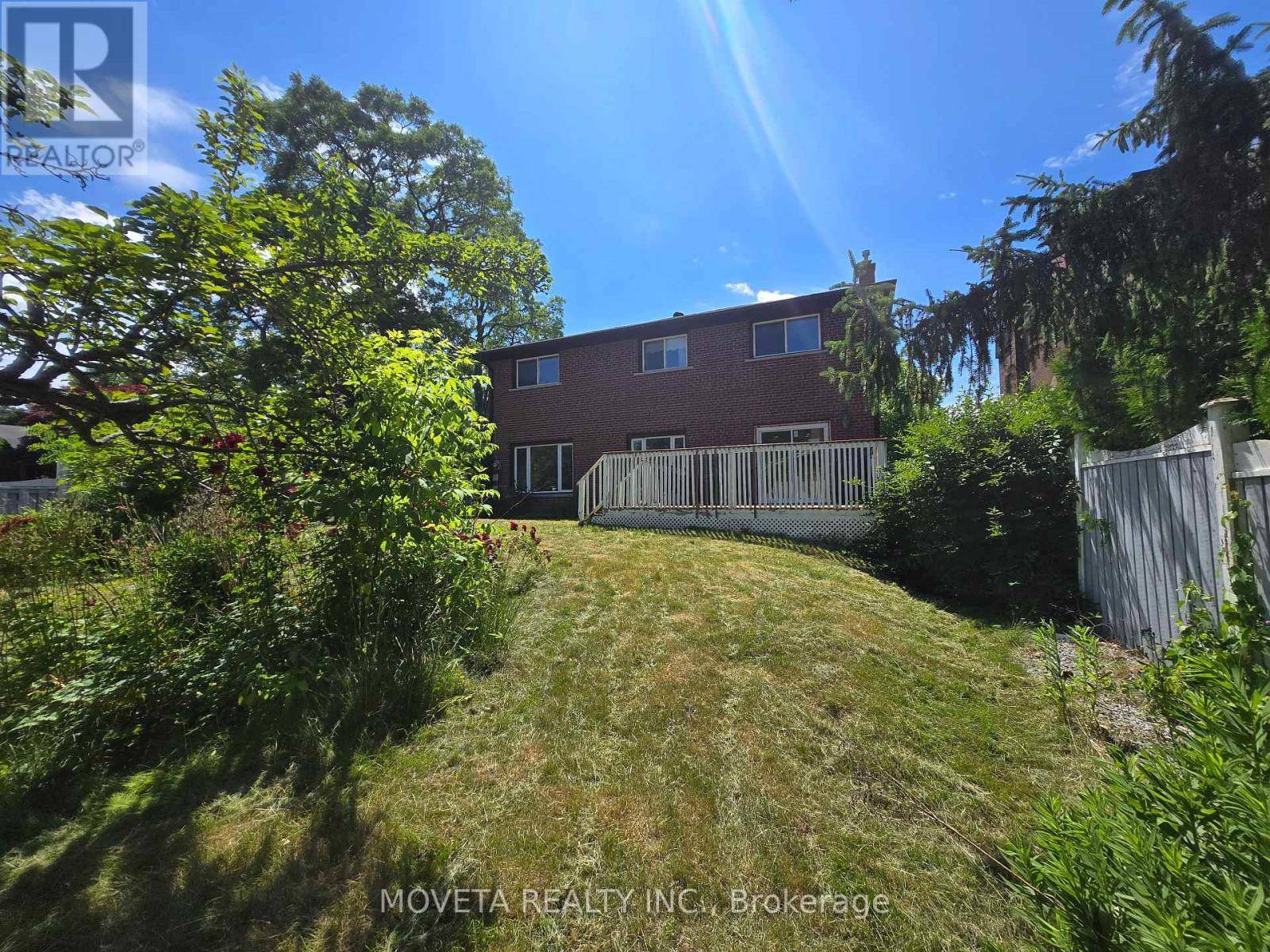48 BEARDMORE CRESCENT Toronto (bayview Woods-steeles), ON M2K2P5
6 Beds
4 Baths
2,000 SqFt
UPDATED:
Key Details
Property Type Single Family Home
Sub Type Freehold
Listing Status Active
Purchase Type For Sale
Square Footage 2,000 sqft
Price per Sqft $499
Subdivision Bayview Woods-Steeles
MLS® Listing ID C12254944
Bedrooms 6
Half Baths 1
Property Sub-Type Freehold
Source Toronto Regional Real Estate Board
Property Description
Location
Province ON
Rooms
Kitchen 1.0
Extra Room 1 Second level 4.79 m X 3.61 m Primary Bedroom
Extra Room 2 Second level 3.93 m X 3.33 m Bedroom 2
Extra Room 3 Second level 3.5 m X 4.43 m Bedroom 3
Extra Room 4 Second level 3.85 m X 3.49 m Bedroom 4
Extra Room 5 Basement 7.91 m X 7.41 m Recreational, Games room
Extra Room 6 Basement 2.05 m X 1.71 m Utility room
Interior
Heating Forced air
Cooling Central air conditioning
Exterior
Parking Features Yes
Fence Fenced yard
View Y/N No
Total Parking Spaces 4
Private Pool No
Building
Sewer Sanitary sewer
Others
Ownership Freehold
Virtual Tour https://my.matterport.com/show/?m=LoKJzNXNqRo






