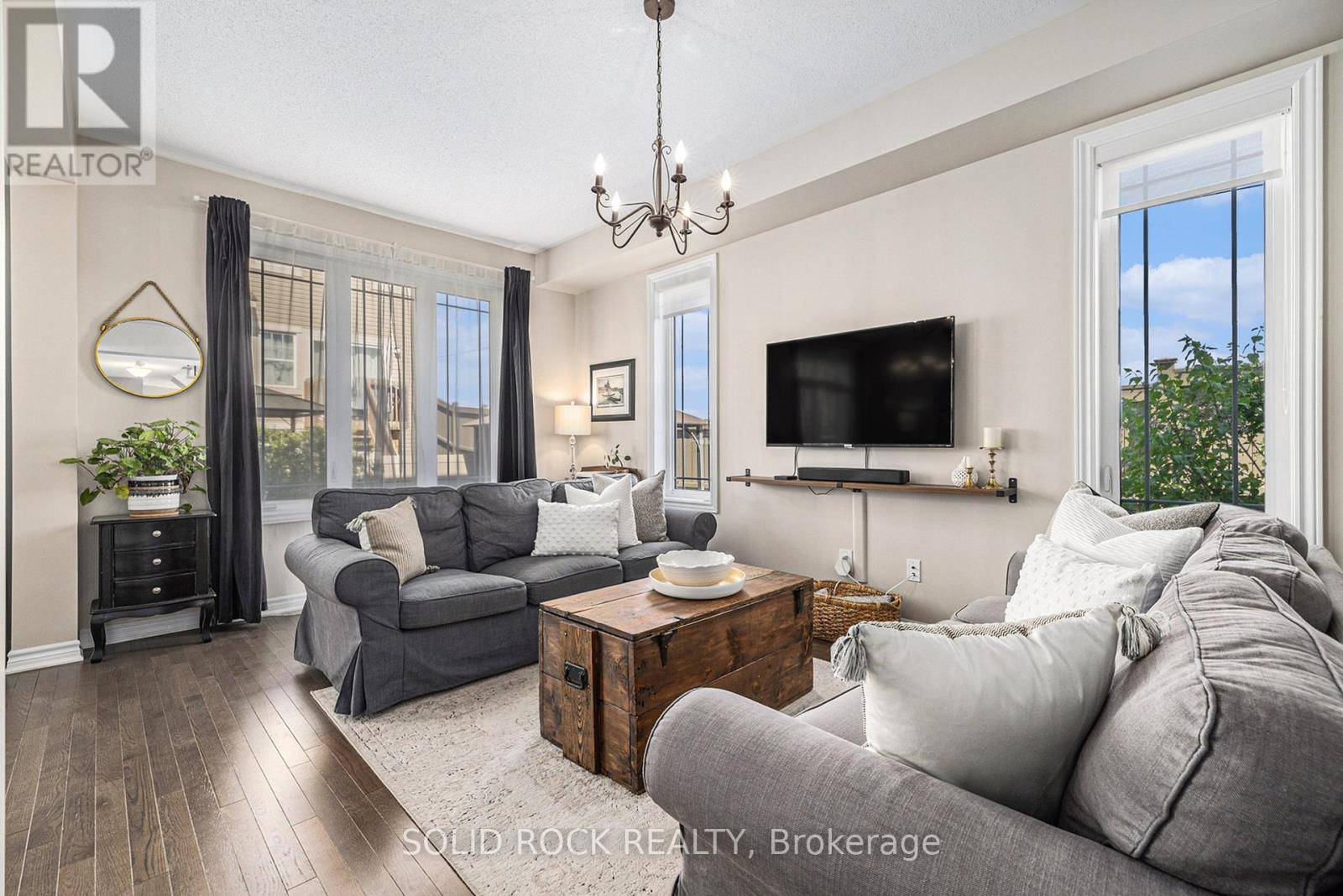508 ACCEPTANCE PLACE Ottawa, ON K2M2T6
4 Beds
4 Baths
1,500 SqFt
OPEN HOUSE
Sun Jul 06, 2:00pm - 4:00pm
UPDATED:
Key Details
Property Type Townhouse
Sub Type Townhouse
Listing Status Active
Purchase Type For Sale
Square Footage 1,500 sqft
Price per Sqft $466
Subdivision 9010 - Kanata - Emerald Meadows/Trailwest
MLS® Listing ID X12260274
Bedrooms 4
Half Baths 1
Property Sub-Type Townhouse
Source Ottawa Real Estate Board
Property Description
Location
Province ON
Rooms
Kitchen 1.0
Extra Room 1 Second level 2.51 m X 1.57 m Bathroom
Extra Room 2 Second level 2.64 m X 1.93 m Bathroom
Extra Room 3 Second level 4.82 m X 3.6 m Primary Bedroom
Extra Room 4 Second level 3.66 m X 3.35 m Bedroom 2
Extra Room 5 Second level 3.29 m X 3.12 m Bedroom 3
Extra Room 6 Second level 3.47 m X 3.29 m Bedroom 4
Interior
Heating Forced air
Cooling Central air conditioning
Exterior
Parking Features Yes
Fence Fenced yard
Community Features School Bus, Community Centre
View Y/N No
Total Parking Spaces 3
Private Pool No
Building
Story 2
Sewer Sanitary sewer
Others
Ownership Freehold
Virtual Tour https://listings.nextdoorphotos.com/public/photos/190541726






