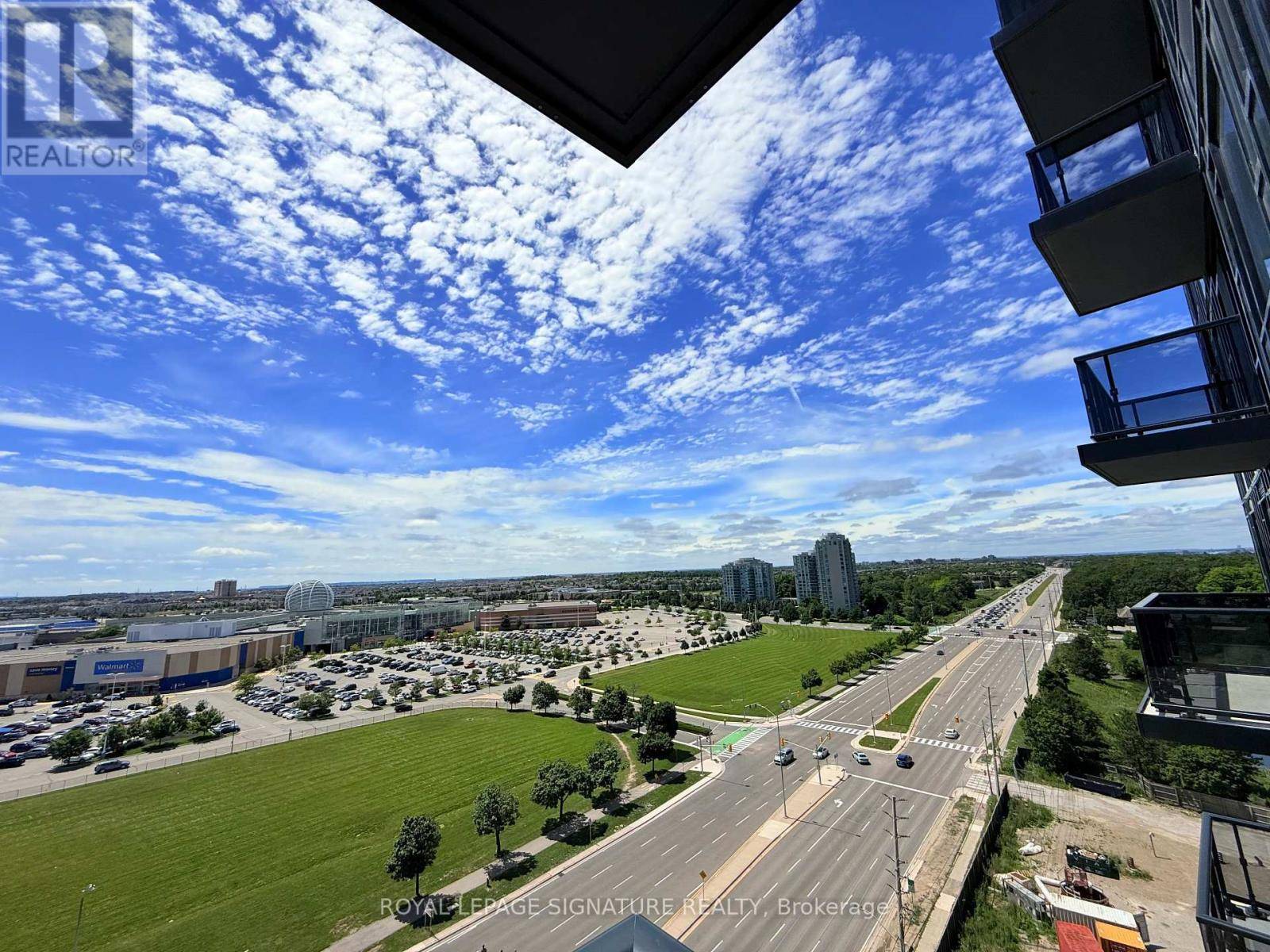2495 Eglinton AVE #1204 Mississauga (central Erin Mills), ON L5M2T2
2 Beds
2 Baths
700 SqFt
UPDATED:
Key Details
Property Type Condo
Sub Type Condominium/Strata
Listing Status Active
Purchase Type For Rent
Square Footage 700 sqft
Subdivision Central Erin Mills
MLS® Listing ID W12270312
Bedrooms 2
Property Sub-Type Condominium/Strata
Source Toronto Regional Real Estate Board
Property Description
Location
Province ON
Rooms
Kitchen 1.0
Extra Room 1 Main level 3.99 m X 3.51 m Kitchen
Extra Room 2 Main level 3.08 m X 3.08 m Bedroom
Extra Room 3 Main level 2.74 m X 2.72 m Bedroom 2
Extra Room 4 Main level 3.99 m X 3.51 m Dining room
Extra Room 5 Main level 3.99 m X 3.51 m Family room
Extra Room 6 Main level Measurements not available Bathroom
Interior
Heating Forced air
Cooling Central air conditioning
Flooring Laminate
Exterior
Parking Features Yes
Community Features Pet Restrictions
View Y/N Yes
View View
Total Parking Spaces 1
Private Pool No
Others
Ownership Condominium/Strata
Acceptable Financing Monthly
Listing Terms Monthly






