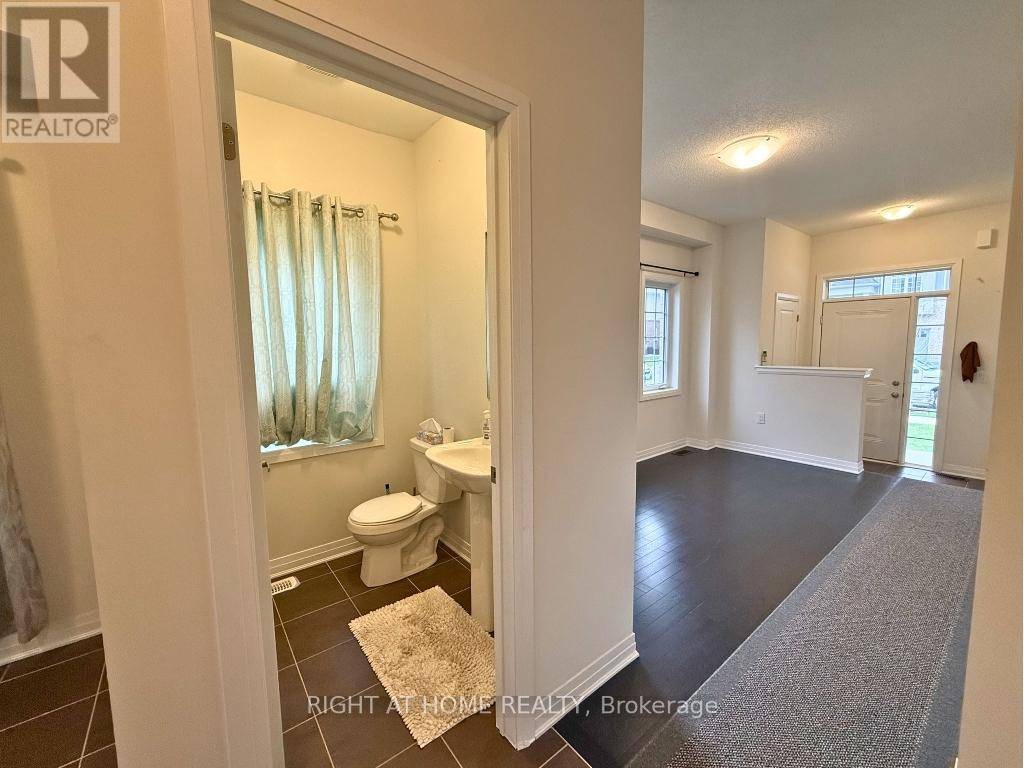UPPER LEVEL - 4085 FRACCHIONI DRIVE N Lincoln (beamsville), ON L0R1B4
4 Beds
3 Baths
1,500 SqFt
UPDATED:
Key Details
Property Type Townhouse
Sub Type Townhouse
Listing Status Active
Purchase Type For Rent
Square Footage 1,500 sqft
Subdivision 982 - Beamsville
MLS® Listing ID X12271378
Bedrooms 4
Half Baths 1
Property Sub-Type Townhouse
Source Toronto Regional Real Estate Board
Property Description
Location
Province ON
Rooms
Kitchen 1.0
Extra Room 1 Second level 1 m X 1 m Bathroom
Extra Room 2 Second level 4.85 m X 3.08 m Primary Bedroom
Extra Room 3 Second level 3.35 m X 2.44 m Bedroom 2
Extra Room 4 Second level 3.17 m X 2.9 m Bedroom 3
Extra Room 5 Second level 3.67 m X 2.9 m Bedroom 4
Extra Room 6 Second level 1 m X 1 m Laundry room
Interior
Heating Forced air
Cooling Central air conditioning
Flooring Hardwood, Tile, Carpeted
Exterior
Parking Features Yes
View Y/N No
Total Parking Spaces 2
Private Pool No
Building
Story 2
Sewer Sanitary sewer
Others
Ownership Freehold
Acceptable Financing Monthly
Listing Terms Monthly






