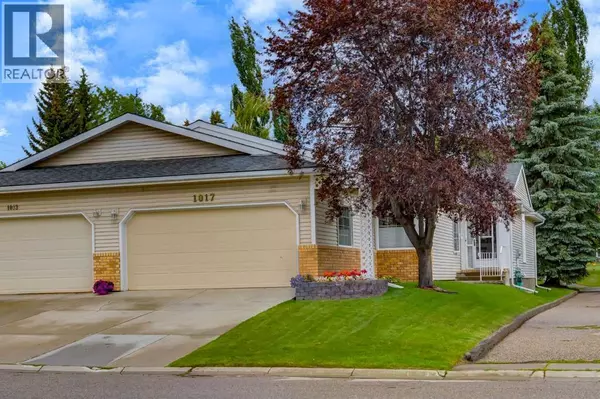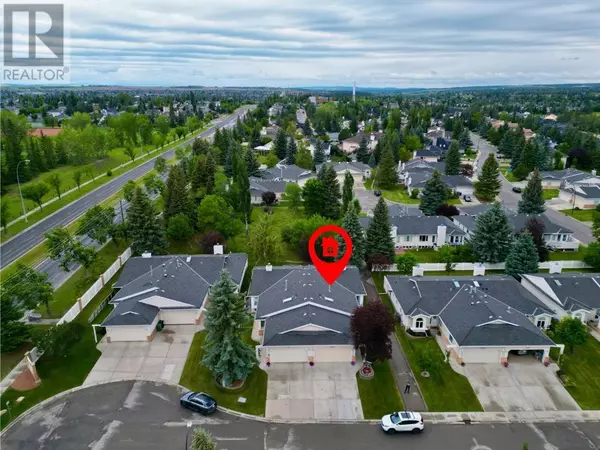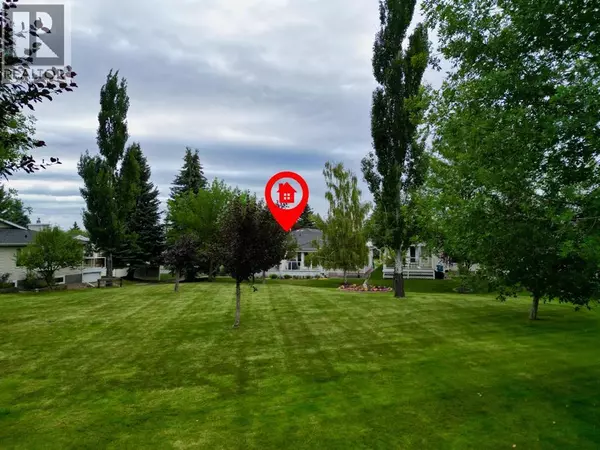1017 Shawnee Road SW Calgary, AB T2Y1V8
2 Beds
3 Baths
1,644 SqFt
UPDATED:
Key Details
Property Type Single Family Home
Sub Type Freehold
Listing Status Active
Purchase Type For Sale
Square Footage 1,644 sqft
Price per Sqft $425
Subdivision Shawnee Slopes
MLS® Listing ID A2238203
Bedrooms 2
Half Baths 1
Year Built 1988
Lot Size 4,682 Sqft
Acres 0.10749084
Property Sub-Type Freehold
Source Calgary Real Estate Board
Property Description
Location
Province AB
Rooms
Kitchen 1.0
Extra Room 1 Lower level 14.92 Ft x 19.42 Ft Family room
Extra Room 2 Lower level 16.67 Ft x 12.50 Ft Bedroom
Extra Room 3 Lower level 11.50 Ft x 8.83 Ft Other
Extra Room 4 Lower level Measurements not available Storage
Extra Room 5 Lower level Measurements not available 4pc Bathroom
Extra Room 6 Main level 16.83 Ft x 16.50 Ft Living room
Interior
Heating Forced air,
Cooling None
Flooring Carpeted, Ceramic Tile, Hardwood
Fireplaces Number 1
Exterior
Parking Features Yes
Garage Spaces 2.0
Garage Description 2
Fence Partially fenced
View Y/N No
Total Parking Spaces 2
Private Pool No
Building
Lot Description Landscaped, Lawn
Story 1
Others
Ownership Freehold






