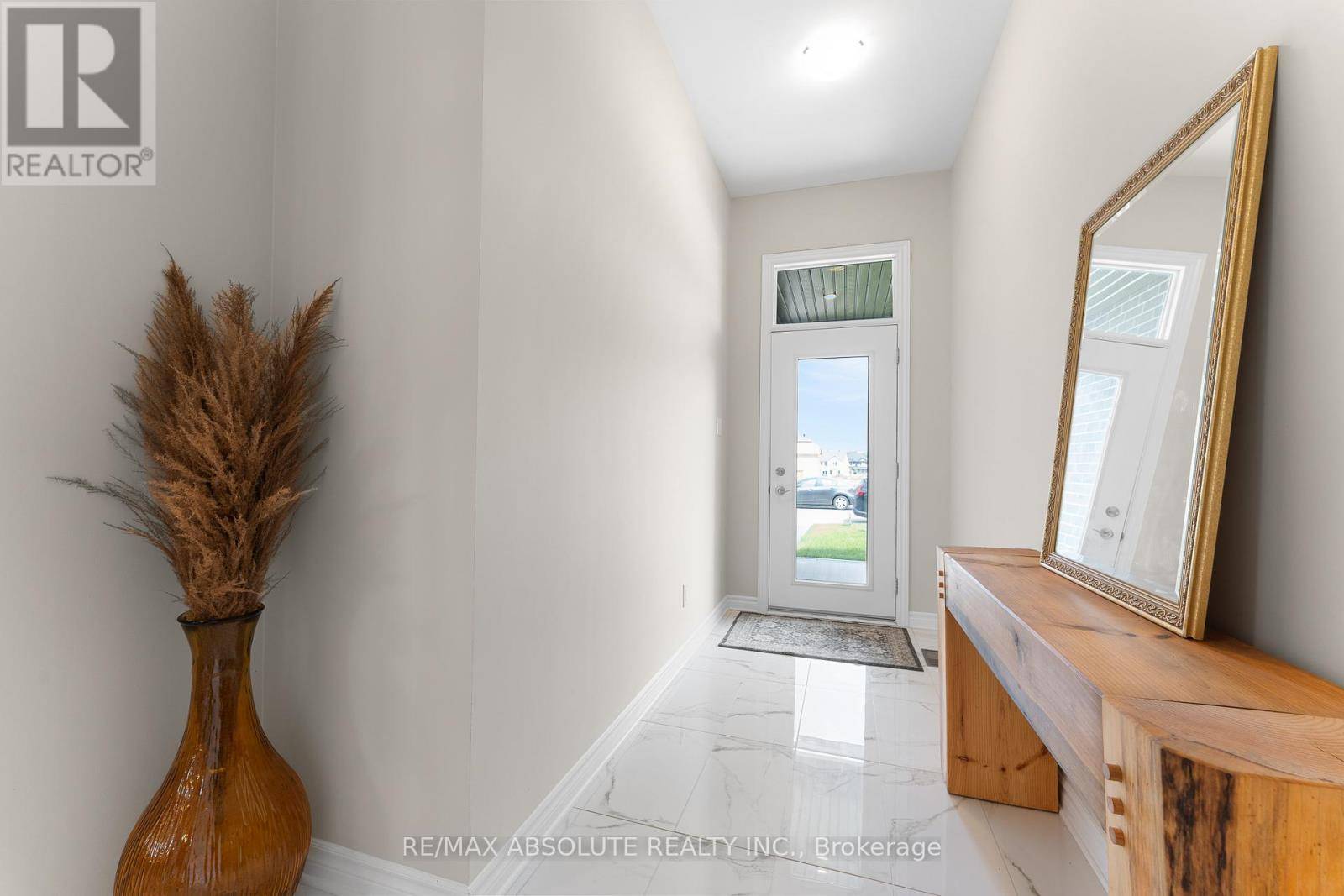569 PAAKANAAK AVENUE Ottawa, ON K1X0H3
3 Beds
3 Baths
1,500 SqFt
OPEN HOUSE
Sun Jul 20, 2:00pm - 4:00pm
UPDATED:
Key Details
Property Type Single Family Home
Sub Type Freehold
Listing Status Active
Purchase Type For Sale
Square Footage 1,500 sqft
Price per Sqft $572
Subdivision 2605 - Blossom Park/Kemp Park/Findlay Creek
MLS® Listing ID X12283915
Bedrooms 3
Half Baths 1
Property Sub-Type Freehold
Source Ottawa Real Estate Board
Property Description
Location
Province ON
Rooms
Kitchen 1.0
Extra Room 1 Second level 2.6 m X 2.3 m Bathroom
Extra Room 2 Second level 2.01 m X 1.67 m Laundry room
Extra Room 3 Second level 5.21 m X 4.17 m Primary Bedroom
Extra Room 4 Second level 1.6 m X 4.1 m Bathroom
Extra Room 5 Second level 4.27 m X 3.38 m Bedroom 2
Extra Room 6 Second level 3.68 m X 3.47 m Bedroom 3
Interior
Heating Forced air
Cooling Central air conditioning
Fireplaces Number 1
Exterior
Parking Features Yes
Fence Fenced yard
View Y/N No
Total Parking Spaces 4
Private Pool No
Building
Story 2
Sewer Sanitary sewer
Others
Ownership Freehold
Virtual Tour https://youtu.be/OIzpTz46-d8






