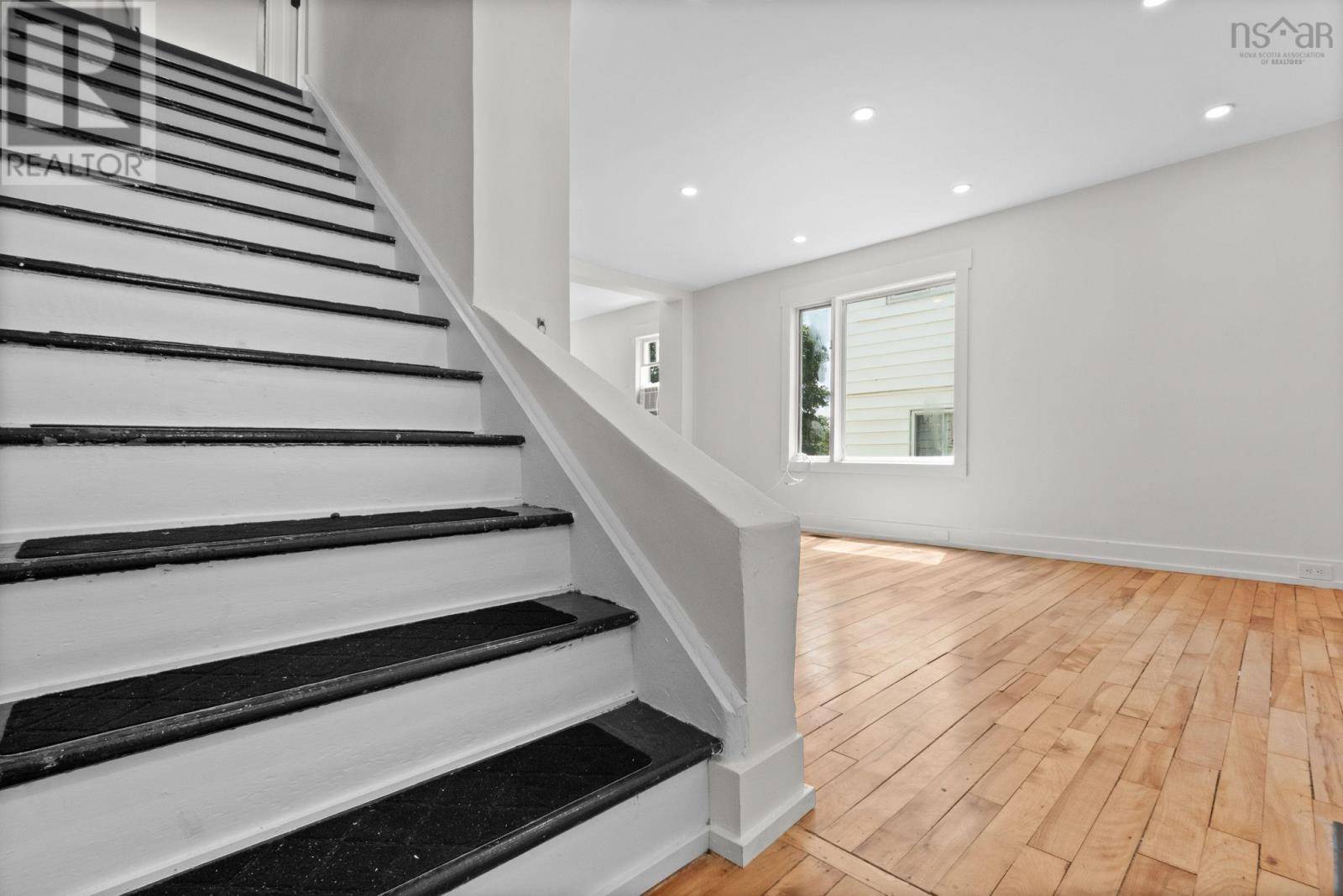54 Symonds Street Dartmouth, NS B3A3L7
3 Beds
2 Baths
1,193 SqFt
OPEN HOUSE
Sun Jul 20, 2:00pm - 4:00pm
UPDATED:
Key Details
Property Type Single Family Home
Sub Type Freehold
Listing Status Active
Purchase Type For Sale
Square Footage 1,193 sqft
Price per Sqft $377
Subdivision Dartmouth
MLS® Listing ID 202517962
Bedrooms 3
Half Baths 1
Year Built 1951
Lot Size 3,998 Sqft
Acres 0.0918
Property Sub-Type Freehold
Source Nova Scotia Association of REALTORS®
Property Description
Location
Province NS
Rooms
Kitchen 1.0
Extra Room 1 Second level 11.11 x 15.10 Primary Bedroom
Extra Room 2 Second level 7.10 x 16.2 Bedroom
Extra Room 3 Second level 8.10 x 11.4 Bath (# pieces 1-6)
Extra Room 4 Main level 15.10 x 15.11 Living room
Extra Room 5 Main level 9.10 x 12 Kitchen
Extra Room 6 Main level 8.7 x 14 Dining room
Interior
Cooling Wall unit, Heat Pump
Flooring Hardwood, Vinyl Plank
Exterior
Parking Features No
View Y/N No
Private Pool No
Building
Lot Description Landscaped
Story 1.5
Sewer Municipal sewage system
Others
Ownership Freehold
Virtual Tour https://youriguide.com/54_symonds_st_dartmouth_ns/






