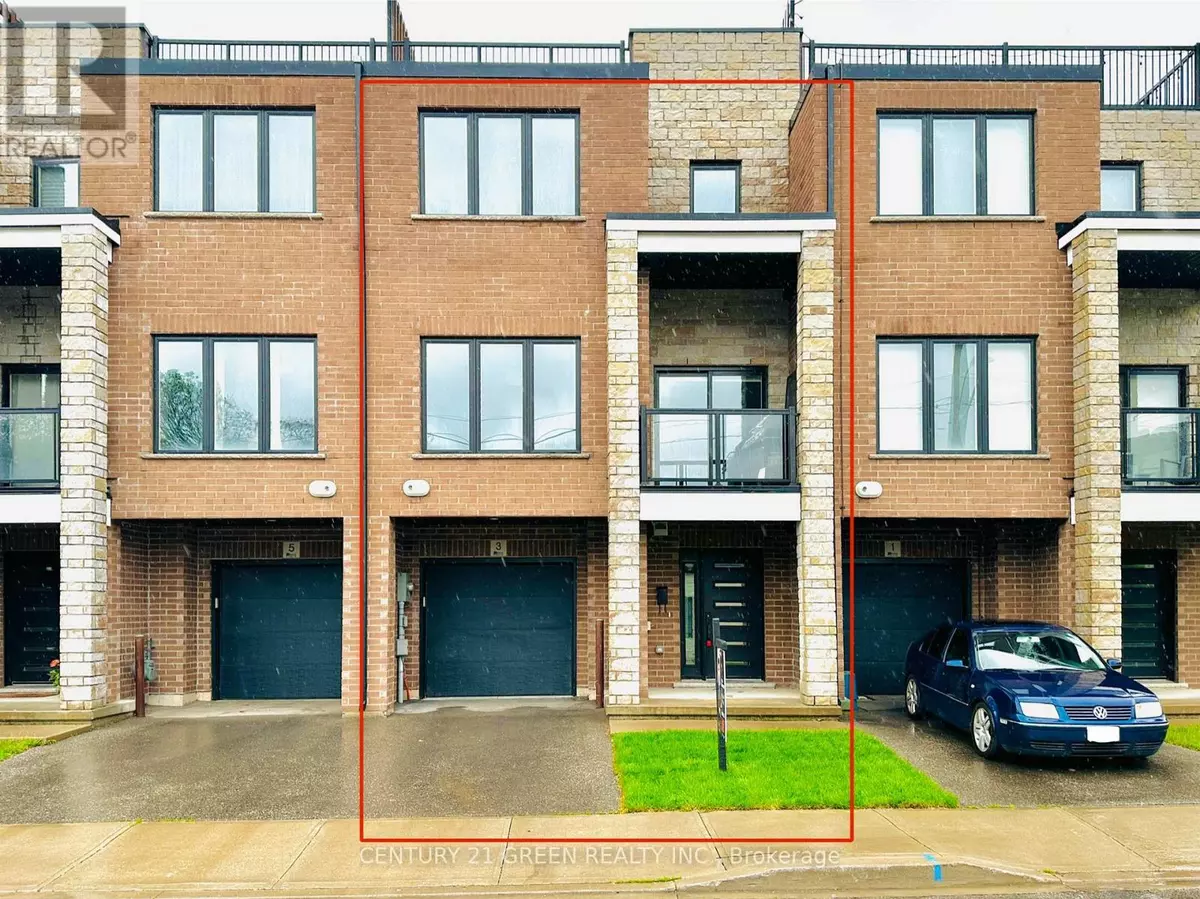3 SPRING STREET Brantford, ON N3T4M4
2 Beds
3 Baths
1,100 SqFt
UPDATED:
Key Details
Property Type Single Family Home
Sub Type Freehold
Listing Status Active
Purchase Type For Sale
Square Footage 1,100 sqft
Price per Sqft $499
MLS® Listing ID X12299140
Bedrooms 2
Half Baths 1
Property Sub-Type Freehold
Source Toronto Regional Real Estate Board
Property Description
Location
Province ON
Rooms
Kitchen 1.0
Extra Room 1 Third level 4.34 m X 3.51 m Primary Bedroom
Extra Room 2 Third level 4.27 m X 2.44 m Bedroom 2
Extra Room 3 Main level 5.49 m X 3.58 m Living room
Extra Room 4 Main level 3.35 m X 3.43 m Dining room
Extra Room 5 Main level 2.74 m X 2.84 m Kitchen
Extra Room 6 Main level Measurements not available Laundry room
Interior
Heating Forced air
Cooling Central air conditioning
Exterior
Parking Features Yes
View Y/N Yes
View View
Total Parking Spaces 2
Private Pool No
Building
Story 3
Sewer Sanitary sewer
Others
Ownership Freehold






