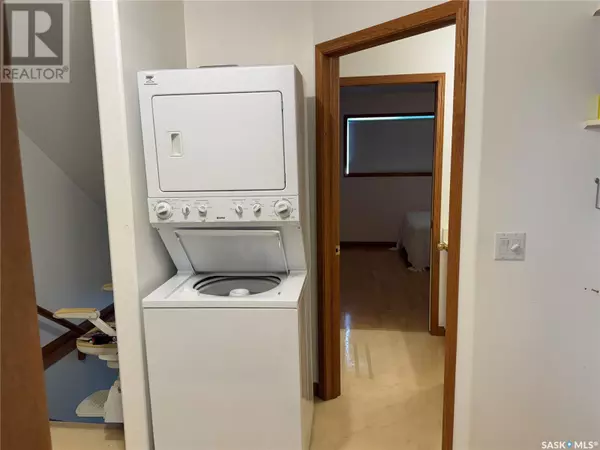2101 9th AVENUE Humboldt, SK S0K2A0
5 Beds
3 Baths
1,488 SqFt
UPDATED:
Key Details
Property Type Single Family Home
Sub Type Freehold
Listing Status Active
Purchase Type For Sale
Square Footage 1,488 sqft
Price per Sqft $285
MLS® Listing ID SK013469
Style Bungalow
Bedrooms 5
Year Built 1998
Property Sub-Type Freehold
Source Saskatchewan REALTORS® Association
Property Description
Location
Province SK
Rooms
Kitchen 1.0
Extra Room 1 Basement 12 ft , 11 in X 35 ft , 2 in Family room
Extra Room 2 Basement 5 ft , 11 in X 9 ft , 10 in 3pc Bathroom
Extra Room 3 Basement 6 ft , 5 in X 5 ft , 6 in Storage
Extra Room 4 Basement 9 ft , 11 in X 11 ft Bedroom
Extra Room 5 Basement 9 ft , 11 in X 11 ft Bedroom
Extra Room 6 Basement 20 ft , 2 in X 13 ft Bonus Room
Interior
Heating Forced air,
Cooling Central air conditioning
Exterior
Parking Features Yes
View Y/N No
Private Pool No
Building
Lot Description Lawn
Story 1
Architectural Style Bungalow
Others
Ownership Freehold






